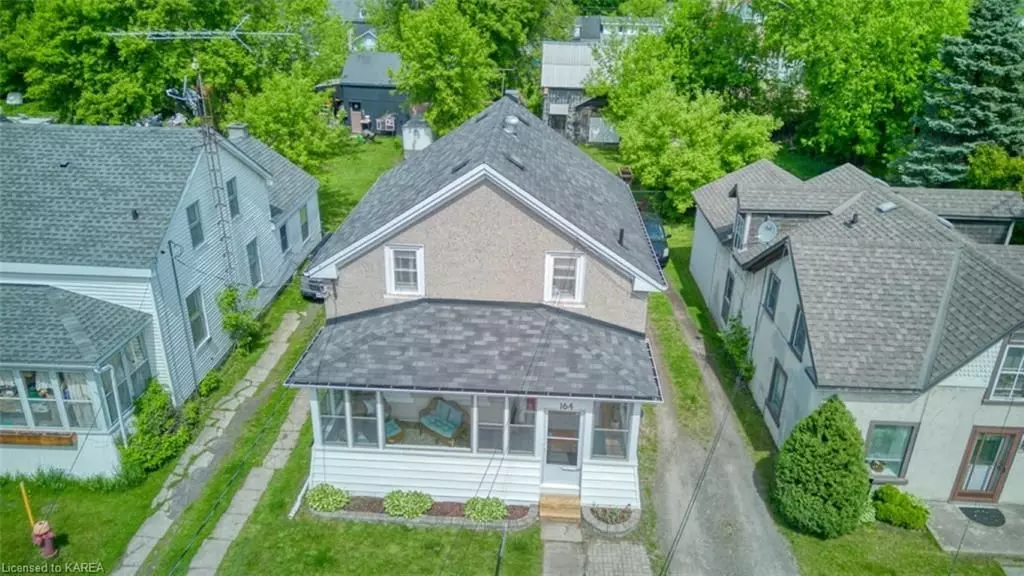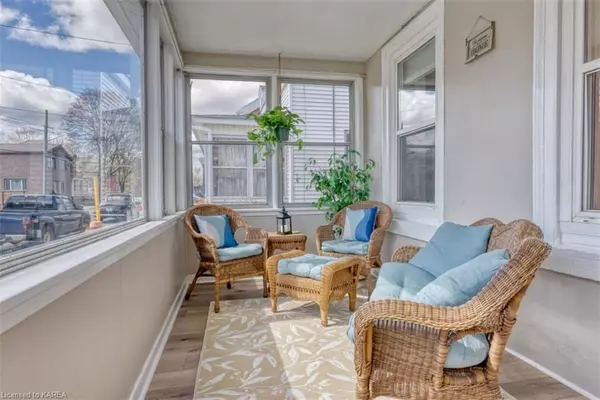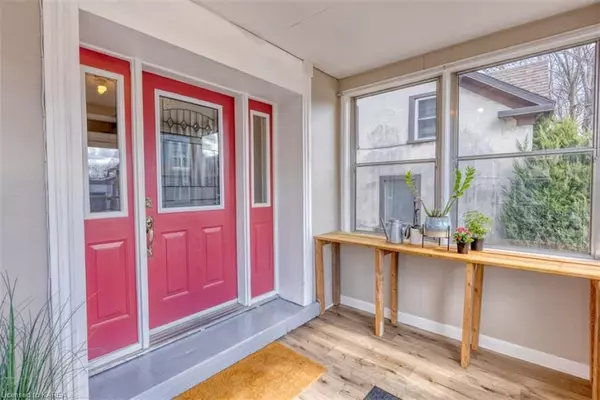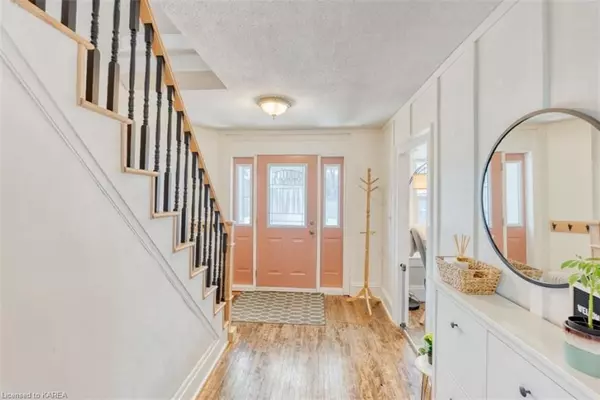$409,000
$414,900
1.4%For more information regarding the value of a property, please contact us for a free consultation.
164 JAMES ST E Prescott, ON K0E 1T0
3 Beds
2 Baths
1,732 SqFt
Key Details
Sold Price $409,000
Property Type Single Family Home
Sub Type Detached
Listing Status Sold
Purchase Type For Sale
Square Footage 1,732 sqft
Price per Sqft $236
Subdivision 808 - Prescott
MLS Listing ID X9403322
Sold Date 08/15/24
Style 2-Storey
Bedrooms 3
Annual Tax Amount $2,596
Tax Year 2023
Property Sub-Type Detached
Property Description
This warm & inviting home sits on a sprawling lot + is just steps from the St. Lawrence! It has been lovingly updated while maintaining the original charm of the beautifully refinished hardwood floors, elegant window sills, & the antique French door in the DR. The layout has great flow w/large principle rms on the main level + a fantastic back addition with laundry rm + den. Savor your coffee in the lovely morning light of the front sunroom! Upstairs you'll find 3 bedrooms along with a full, updated bathroom. The sprawling, fenced backyard even includes your own barn; perfect as a playhouse, studio or workshop! Stroll to the shops, restaurants + cafes of the downtown core, while enjoying the tranquility of the The Heritage River trail. This welcoming community features the Riverwalk Promenade, Kelly's Beach, Shakespeare Festival, Concerts in the Park, Farmers Markets + more! Quick access to Ottawa via the 416 for commuters.
Location
Province ON
County Leeds & Grenville
Community 808 - Prescott
Area Leeds & Grenville
Zoning R!
Rooms
Basement Unfinished, Crawl Space
Kitchen 1
Interior
Interior Features Water Heater Owned
Cooling Central Air
Fireplaces Number 1
Fireplaces Type Electric
Laundry Laundry Room
Exterior
Parking Features Private, Other
Pool None
Roof Type Asphalt Shingle
Lot Frontage 39.58
Lot Depth 136.0
Exposure North
Total Parking Spaces 3
Building
Foundation Stone
New Construction false
Others
Senior Community No
Read Less
Want to know what your home might be worth? Contact us for a FREE valuation!

Our team is ready to help you sell your home for the highest possible price ASAP





