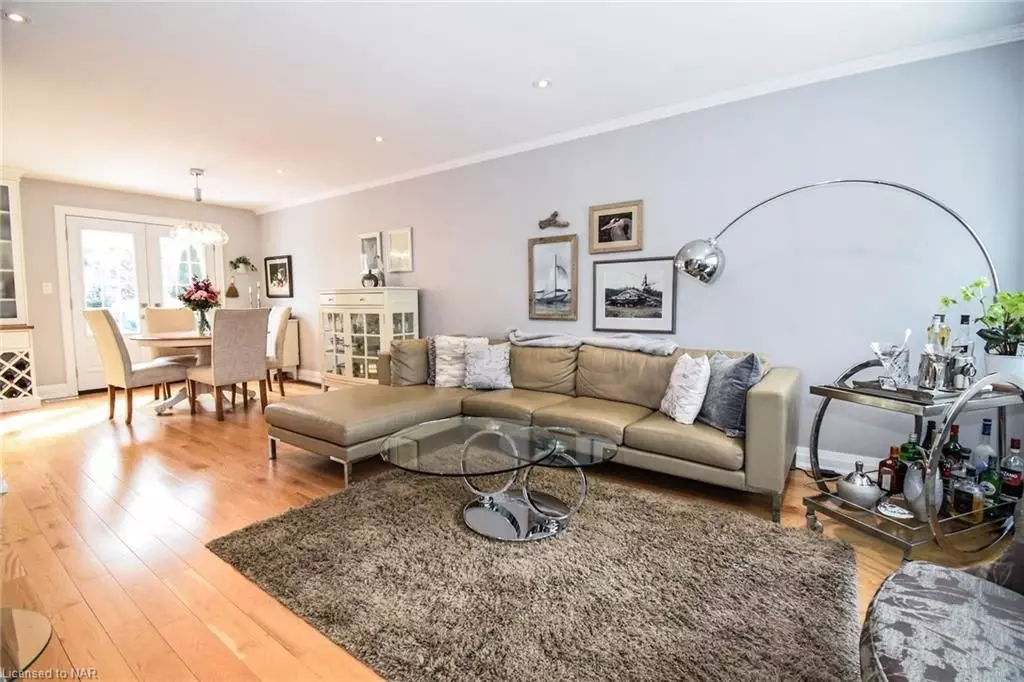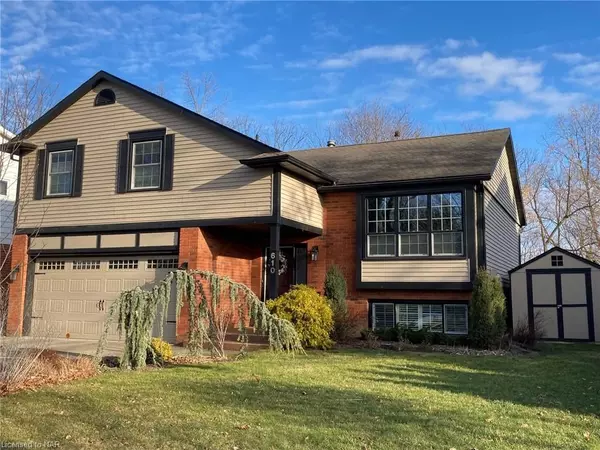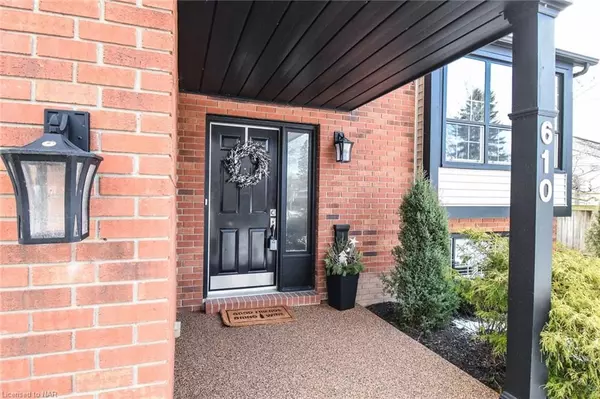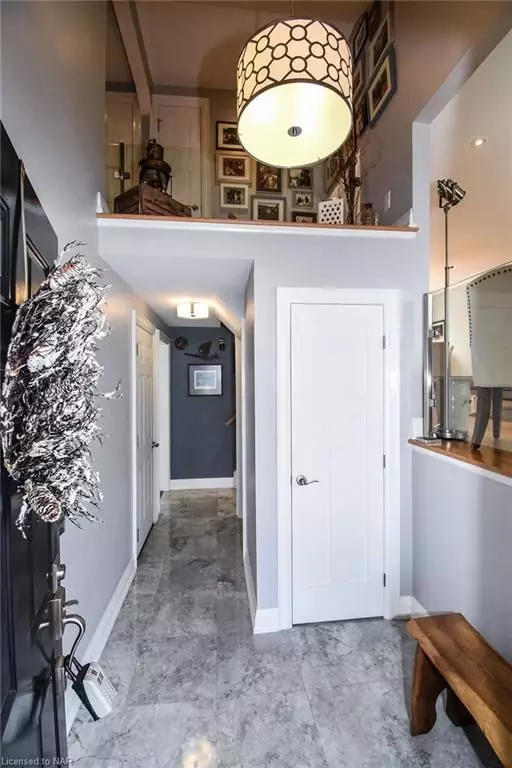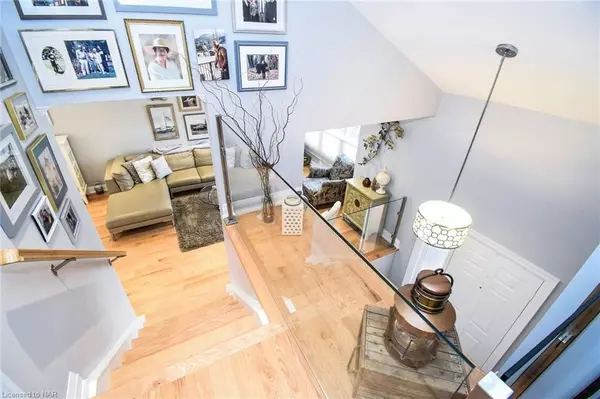$1,075,000
$1,149,000
6.4%For more information regarding the value of a property, please contact us for a free consultation.
610 CHARLOTTE ST Niagara-on-the-lake, ON L0S 1J0
3 Beds
3 Baths
2,073 SqFt
Key Details
Sold Price $1,075,000
Property Type Single Family Home
Sub Type Detached
Listing Status Sold
Purchase Type For Sale
Square Footage 2,073 sqft
Price per Sqft $518
MLS Listing ID X8822942
Sold Date 09/03/24
Style Other
Bedrooms 3
Annual Tax Amount $5,153
Tax Year 2024
Property Description
Totally updated split level home in highly desirable Niagara-on-the-Lake, just a few minutes walk from the Heritage Trail, The Commons and the heart of the Old Town. Enter via the tiled, double height foyer with lots of natural light. To the left is access to the spacious double garage and to the right are stairs to the lower level where you will find a bedroom/study, a gym/storage area and a very nicely appointed laundry room. From the foyer, there is access to a cozy family room with gas fireplace, wood effect ceramic tiled floor and access via patio door to a large deck and landscaped back yard with water feature. The next level has a very attractive living room, dining space and luxury kitchen with plenty of cupboards, stainless KitchenAid appliances and farmhouse sink. Quartz counter tops, lots of pot lights and natural red oak hardwood floors complete the main floor. There is further access via a patio door to the raised deck with natural gas line for your barbecue. The upper level of the home has a beautiful family bathroom, attractive guest bedroom and a very well appointed primary suite consisting of bedroom, walk-in closet and en-suite with heated floor, walk-in shower and double sink vanity. For extra storage, there is a 6' X 8' shed to the side of property. This home has been lovingly updated over the past few years and is not to be missed.
Location
Province ON
County Niagara
Zoning R1
Rooms
Basement Finished, Full
Kitchen 1
Separate Den/Office 1
Interior
Interior Features Water Heater Owned
Cooling Central Air
Fireplaces Number 1
Exterior
Exterior Feature Deck, Privacy
Garage Private Double, Other
Garage Spaces 4.0
Pool None
Community Features Recreation/Community Centre, Greenbelt/Conservation
Roof Type Asphalt Shingle
Total Parking Spaces 4
Building
Foundation Concrete
New Construction false
Others
Senior Community Yes
Read Less
Want to know what your home might be worth? Contact us for a FREE valuation!

Our team is ready to help you sell your home for the highest possible price ASAP


