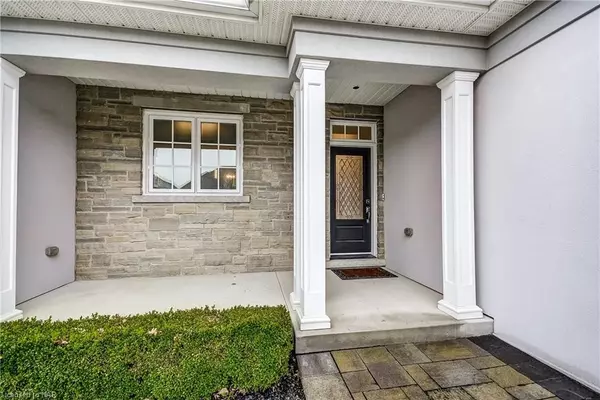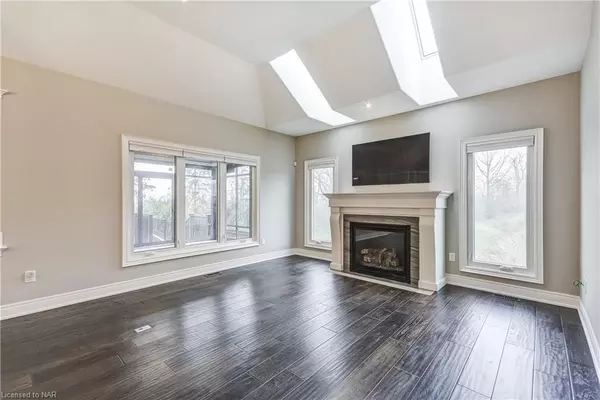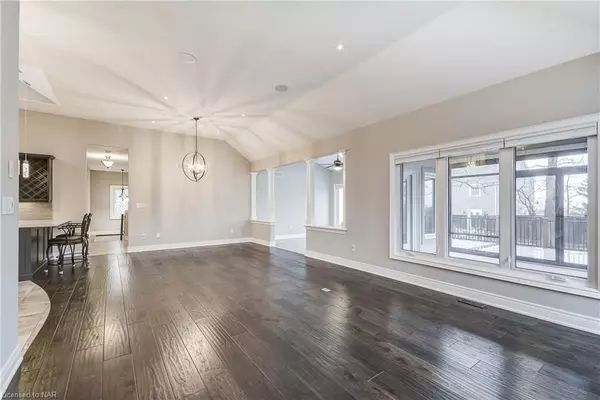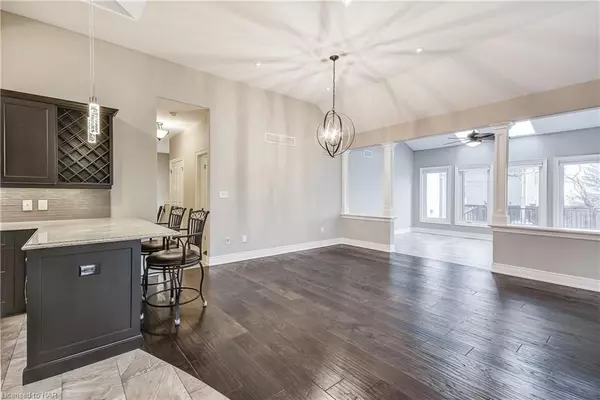$1,537,500
$1,685,000
8.8%For more information regarding the value of a property, please contact us for a free consultation.
45 STONERIDGE CRES Niagara-on-the-lake, ON L0S 1J1
4 Beds
4 Baths
3,675 SqFt
Key Details
Sold Price $1,537,500
Property Type Single Family Home
Sub Type Detached
Listing Status Sold
Purchase Type For Sale
Square Footage 3,675 sqft
Price per Sqft $418
Subdivision 105 - St. Davids
MLS Listing ID X8496907
Sold Date 07/12/24
Style Bungalow
Bedrooms 4
Annual Tax Amount $6,624
Tax Year 2022
Property Sub-Type Detached
Property Description
Welcome to 45 Stoneridge Crescent! This beautiful custom-built bungalow boasts over 3,675 sq. ft. with 1,940 Sq. Ft. on the main floor and a further 1,735 sq. ft. finished area in the lower level. This home is on premium lot in the upscale Bungalow Subdivision of Tanbark Trail in the Village of St. Davids in Niagara-On-The-Lake. The exterior features a large interlock driveway leading up to the covered front porch and stone entrance to the home. The interior features 11 ft. ceilings in the dining room and great room with 2 skylights and gas fireplace. A spacious open concept kitchen with dormer window above, large peninsula and plenty of counter space finished with quartz countertops and tile backsplash. High-end stainless-steel appliances. The spacious primary bedroom has a 12 ft. ceiling, a walkout to the deck, his and her walk-in closets and his and her separate bathrooms both with heated floors, quartz countertops, glass & tiled showers, his with steam. Front bedroom/office has a cathedral ceiling and large window. The four season sunroom also has a Cathedral ceiling with 2 Skylights and lots of windows and providing a great spot to socialize with a walkout to the screened in covered porch and private back yard overlooking an extra large additional spacious treks deck, backing on to trees and Five Rows Winery. The basement features a generous finished family room with large windows and fireplace, as well as 2 guest bedrooms, 4 pc bath and a large separate bonus room. Wired for audio through-out the home. Natural gas outlet in covered porch and on deck. An in-ground irrigation system and generator complete the exterior. Minutes away from Shopping; Dining; The Marina; Niagara Airport; Shaw Festival Theatre; Golf Courses; Cycling and Hiking Trails; The Niagara Escarpment; Cinemas; Plazas; Outlet Mall; 3 Canada/U.S. Border crossings; Wineries & Vineyards; Ontario Tender Fruit Farms; Easy Access to Q.E.W.
Location
Province ON
County Niagara
Community 105 - St. Davids
Area Niagara
Zoning R2-20
Rooms
Basement Finished, Full
Kitchen 1
Separate Den/Office 2
Interior
Interior Features Steam Room, Sewage Pump, Sump Pump, Air Exchanger
Cooling Central Air
Fireplaces Number 2
Fireplaces Type Electric
Exterior
Exterior Feature Deck, Hot Tub, Lawn Sprinkler System, Porch
Parking Features Private Double, Other
Garage Spaces 2.0
Pool None
View Vineyard
Roof Type Fibreglass Shingle
Lot Frontage 60.0
Lot Depth 119.0
Exposure North
Total Parking Spaces 6
Building
Foundation Poured Concrete
New Construction false
Others
Senior Community Yes
Security Features Alarm System
Read Less
Want to know what your home might be worth? Contact us for a FREE valuation!

Our team is ready to help you sell your home for the highest possible price ASAP





