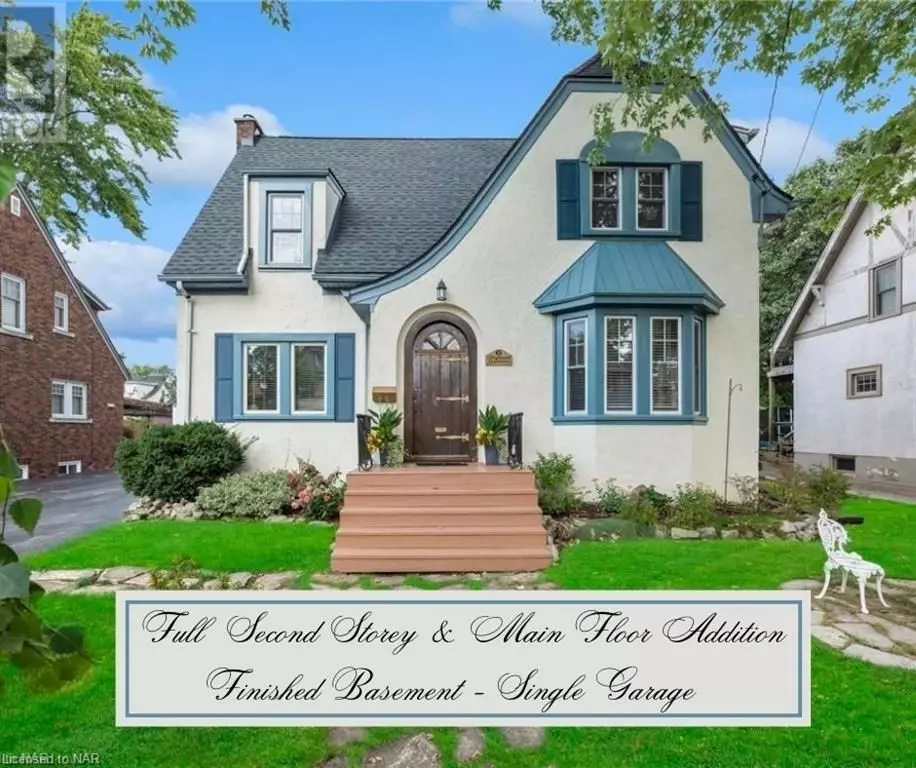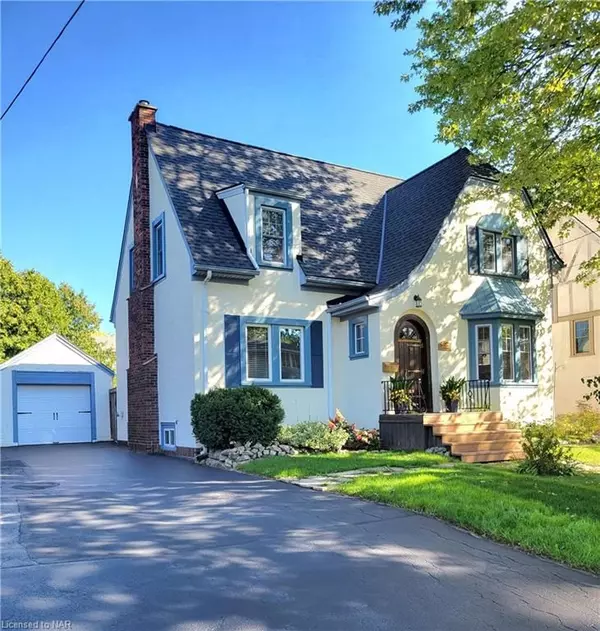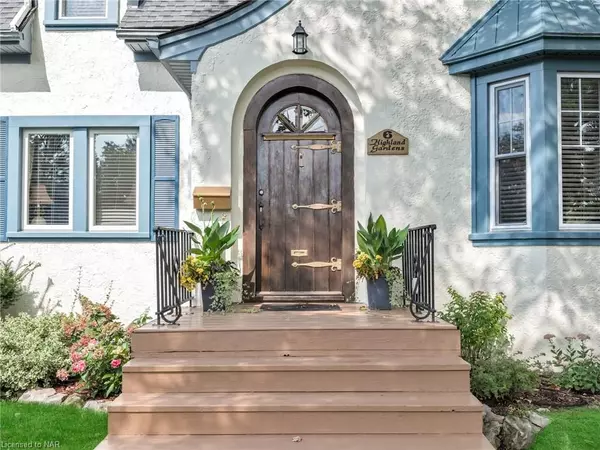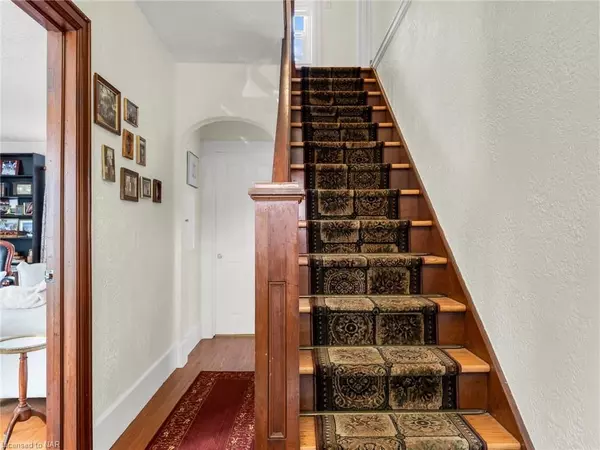$715,000
$724,900
1.4%For more information regarding the value of a property, please contact us for a free consultation.
6 HIGHLAND GDNS Welland, ON L3C 4R4
3 Beds
2 Baths
2,305 SqFt
Key Details
Sold Price $715,000
Property Type Single Family Home
Sub Type Detached
Listing Status Sold
Purchase Type For Sale
Square Footage 2,305 sqft
Price per Sqft $310
Subdivision 769 - Prince Charles
MLS Listing ID X8492591
Sold Date 09/04/24
Style 2-Storey
Bedrooms 3
Annual Tax Amount $3,763
Tax Year 2024
Property Sub-Type Detached
Property Description
Nestled on one of Welland's most BEAUTIFUL streets, this home exudes charm and CHARACTER offering all the modern amenities! Quiet street with no through-way traffic, leads you to the prestigious Chippawa Park via a treed canopy. Located in such an extraordinary area show casing historical homes of interest, you are amongst the park's beautiful bounty & walking distance to trendy local restaurants and recreational water trails. Meticulously maintained, this home offers surprising sq ftge & a detach GARAGE. Each room has it's own character and features hardwood floors and ARCHITECTURAL details. Stately living and dining room with handsome mantel & pretty window seat. At the heart of the home is a large, OPEN KITCHEN with a centre island extending to a great room ADDITION that features a gas fireplace & DOUBLE GLASS DOORS overlooking the SHOW-STOPPING backyard-bringing the outdoors in. Backyard has been transformed with beautiful stamped concrete and composite decking (2020) offering multiple entertainment zones and spa. Virtually MAINTENANCE FREE, this backyard is private and spectacular, and includes options to incorporate additional soft scape. Updated powder room completes the main. Second level offers 3 bedrooms and 4 pc bath. Primary BR features a fireplace & 3 closets. Upper level offers central cooling with new HE mini-split air conditioning (2021). Main bath has been tastefully updated with PORCELAIN tiles and custom vanity. The basement is partially finished with a games/hobby/exercise room and WINE CELLAR feature. Additional clean, dry storage and bright laundry room complete this level. Perfectly situated close to schools/recreational water trails/parks/amenities and 5 min drive to Hwy 406. Numerous updates include: exterior paint 2021, all new windows 2020, sewer line 2022, flat roof membrane 2021, asphalt roof 2016, Water Heater 2018, Electrical Panel 2015, sealed driveway 2023. You really have to see it, to fully appreciate. Welcome Home! SEE VIDEO LINK
Location
Province ON
County Niagara
Community 769 - Prince Charles
Area Niagara
Zoning RL1
Rooms
Basement Partially Finished, Full
Kitchen 1
Interior
Interior Features Other, Central Vacuum
Cooling Other
Fireplaces Number 2
Fireplaces Type Electric
Exterior
Exterior Feature Deck, Hot Tub
Parking Features Private, Other
Garage Spaces 1.0
Pool None
Community Features Recreation/Community Centre, Public Transit, Park
Roof Type Membrane,Asphalt Shingle
Lot Frontage 55.0
Lot Depth 99.0
Exposure North
Total Parking Spaces 3
Building
Foundation Concrete
New Construction false
Others
Senior Community Yes
Read Less
Want to know what your home might be worth? Contact us for a FREE valuation!

Our team is ready to help you sell your home for the highest possible price ASAP





