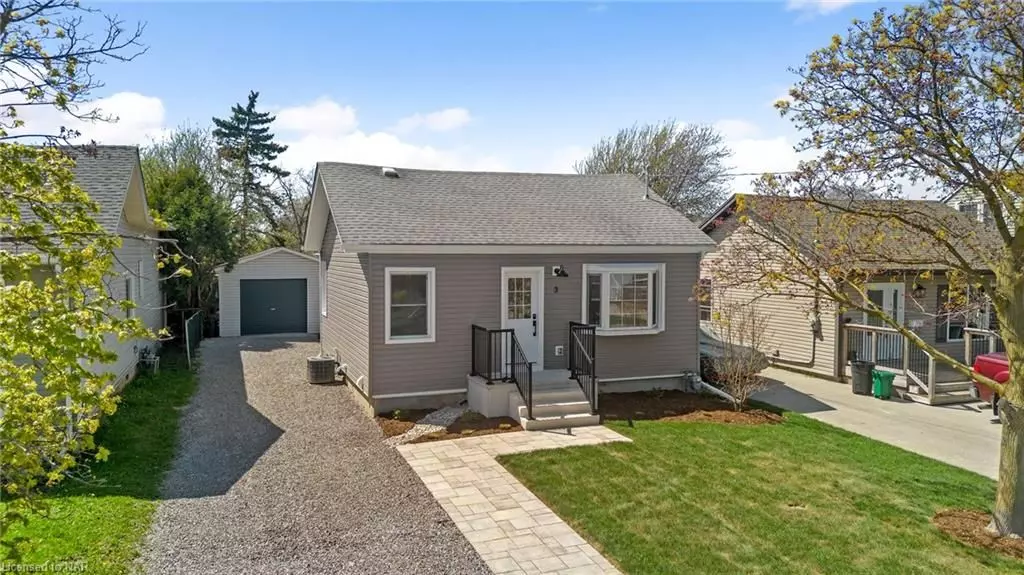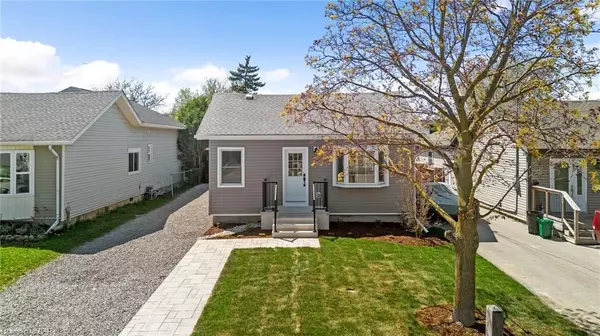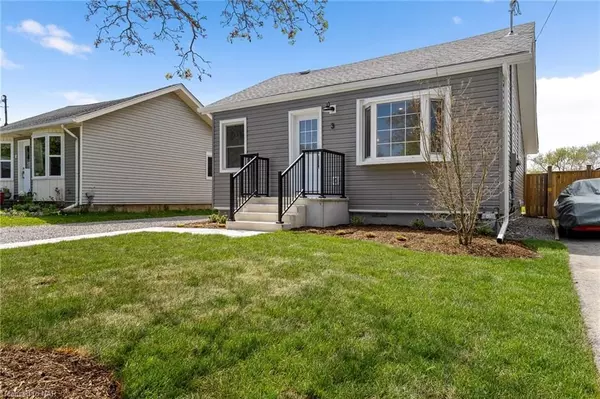$545,000
$539,000
1.1%For more information regarding the value of a property, please contact us for a free consultation.
3 KEELE ST St. Catharines, ON L2T 1M6
3 Beds
2 Baths
925 SqFt
Key Details
Sold Price $545,000
Property Type Single Family Home
Sub Type Detached
Listing Status Sold
Purchase Type For Sale
Square Footage 925 sqft
Price per Sqft $589
Subdivision 460 - Burleigh Hill
MLS Listing ID X8492379
Sold Date 07/03/24
Style Bungalow
Bedrooms 3
Annual Tax Amount $2,310
Tax Year 2023
Property Sub-Type Detached
Property Description
This stylish little bungalow packs a real punch! Welcome to 3 Keele Street! Come inside to discover new bathrooms adorned with tiled floors and sleek black hardware while pot lights illuminate your every move. Cozy by the electric fireplace, the heart of your main living area, or revel in the brand-new vinyl plank floors, doors, and trim. Your kitchen is a dream, boasting a breakfast bar, quartz countertops, and gleaming stainless-steel appliances. Outside, enjoy the fresh vibes of new vinyl siding and a revamped porch while the fenced, private yard beckons for lazy afternoons on the patio. But it's not just about the house but the lifestyle. Nestled on a quiet dead-end street, you're mere steps from the fully revamped Valleyview Park, offering a multi-purpose sports court and a kid's play area. And with an oversized detached garage and a deep 40x150-foot lot, there's plenty of space to make memories. Head downstairs to the finished basement, where a 3rd bedroom, rec room, and 3pc bath await. Plus, convenience is at your fingertips, with restaurants and shopping just minutes away. This home is the complete package, ready to delight at an unbeatable price. Don't miss out—schedule your viewing today and prepare to fall in love!
Location
Province ON
County Niagara
Community 460 - Burleigh Hill
Area Niagara
Zoning R2
Rooms
Basement Partially Finished, Full
Kitchen 1
Separate Den/Office 1
Interior
Interior Features Sump Pump
Cooling Central Air
Laundry In Basement
Exterior
Parking Features Private
Garage Spaces 1.0
Pool None
Community Features Public Transit, Park
Roof Type Asphalt Shingle
Lot Frontage 40.0
Lot Depth 150.0
Exposure West
Total Parking Spaces 4
Building
Foundation Block
New Construction false
Others
Senior Community Yes
Read Less
Want to know what your home might be worth? Contact us for a FREE valuation!

Our team is ready to help you sell your home for the highest possible price ASAP





