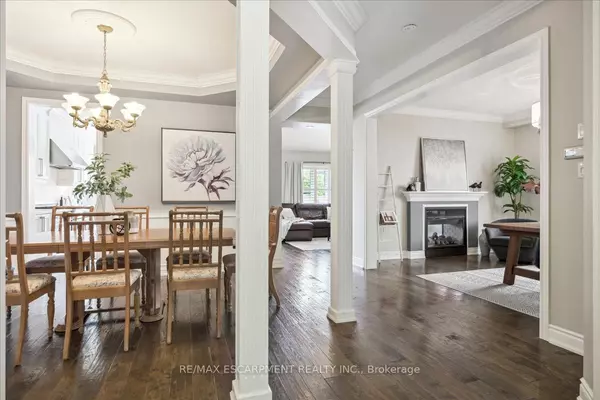$1,670,000
$1,768,888
5.6%For more information regarding the value of a property, please contact us for a free consultation.
2426 Blue Holly CRES Oakville, ON L6M 4V5
4 Beds
3 Baths
Key Details
Sold Price $1,670,000
Property Type Single Family Home
Sub Type Detached
Listing Status Sold
Purchase Type For Sale
Approx. Sqft 2000-2500
MLS Listing ID W9301817
Sold Date 10/22/24
Style 2-Storey
Bedrooms 4
Annual Tax Amount $6,446
Tax Year 2024
Property Description
Welcome to 2426 Blue Holly Crescent, an exquisite residence in one of Oakville's most sought-after enclaves. This stunning 4-bedroom, 3.5-bathroom home is designed for the modern family, offering an extraordinary living experience that balances style, functionality, and elegance. Step inside to a beautifully renovated main level that boasts an open-concept layout. The heart of the home is a brand-new, chef-inspired kitchen featuring premium appliances, custom cabinetry, and exquisite finishes. This space seamlessly flows into the spacious living and dining areas, perfect for sophisticated entertaining or intimate family gatherings. The finished basement offers a versatile space complete with a full bath, perfect for a home theater, gym, or guest suite. Outdoors, a low maintenance backyard retreat awaits, featuring both dining and lounging areas, complemented by a luxurious hot tub, creating the perfect setting for relaxation and alfresco dining. Located in a prime Oakville neighbourhood, this home is surrounded by top schools, lush parks, shopping, new future retail and employment lands and offers the perfect blend of convenience and serenity. More than just a homeit's a lifestyle.
Location
Province ON
County Halton
Rooms
Family Room Yes
Basement Finished, Full
Kitchen 1
Interior
Interior Features Auto Garage Door Remote, Central Vacuum
Cooling Central Air
Exterior
Garage Front Yard Parking
Garage Spaces 4.0
Pool None
Roof Type Asphalt Shingle
Parking Type Attached
Total Parking Spaces 4
Building
Foundation Poured Concrete
Read Less
Want to know what your home might be worth? Contact us for a FREE valuation!

Our team is ready to help you sell your home for the highest possible price ASAP






