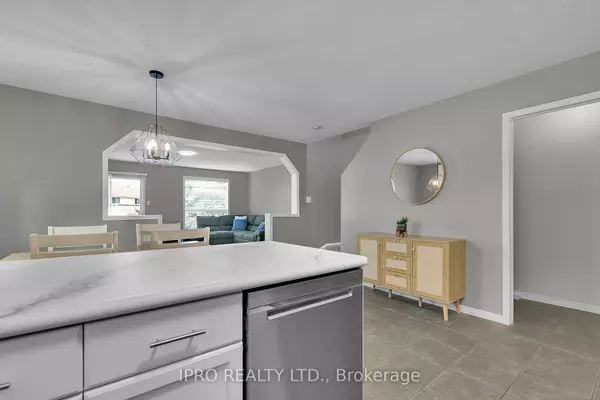$805,000
$826,999
2.7%For more information regarding the value of a property, please contact us for a free consultation.
101 Gosling GDNS Guelph, ON N1G 5E7
3 Beds
3 Baths
Key Details
Sold Price $805,000
Property Type Single Family Home
Sub Type Link
Listing Status Sold
Purchase Type For Sale
Approx. Sqft 1500-2000
Subdivision Clairfields
MLS Listing ID X9371145
Sold Date 10/30/24
Style 2-Storey
Bedrooms 3
Annual Tax Amount $4,777
Tax Year 2024
Property Sub-Type Link
Property Description
Welcome to this charming freehold Linked Semi-detached in the heart of Guelph with over 2000 sq. ft. of living space, a perfect blend of comfort and convenience. This property, ideal for first-time buyers, families, or investors, boasts 3 spacious bedrooms and 3 well-appointed bathrooms. Step inside to discover a bright open-concept main floor that seamlessly connects the living room to a modern kitchen with stainless steel appliances, featuring ample space for dining and entertaining. The living area extends outdoors to a private deck overlooking a fenced yard with a gas BBQ, ideal for outdoor relaxation and gatherings. Notably, the oversized primary bedroom enhances the comfort level with its generous walk-in closet. The finished basement offers additional living space with a large room and electric fireplace, fridge and a bathroom, providing potential for rental income or in-law suite or a private retreat for guests. A convenient walkout feature in the basement adds to the functionality and appeal of this home. Located at a prime location, ensures easy access to essential amenities. Your just a short walk from Food Basics for your grocery needs, while the Bishop Macdonell Catholic High School and numerous parks like the nearby Gosling Gardens Trail cater to educational and recreational needs respectively. Commuting is made easy with proximity to major bus routes, and 10 min. To 401.1.5-car garage, and a driveway that fits two cars side by side. Garage has entrance to back yard. Freshly painted throughout and carefully maintained, this property is ready for you to make it your own.
Location
Province ON
County Wellington
Community Clairfields
Area Wellington
Rooms
Family Room Yes
Basement Walk-Out, Separate Entrance
Kitchen 1
Interior
Interior Features Water Softener
Cooling Central Air
Exterior
Parking Features Private
Garage Spaces 1.5
Pool None
Roof Type Shingles
Lot Frontage 22.59
Lot Depth 131.09
Total Parking Spaces 3
Building
Foundation Concrete
Others
Senior Community Yes
Read Less
Want to know what your home might be worth? Contact us for a FREE valuation!

Our team is ready to help you sell your home for the highest possible price ASAP





