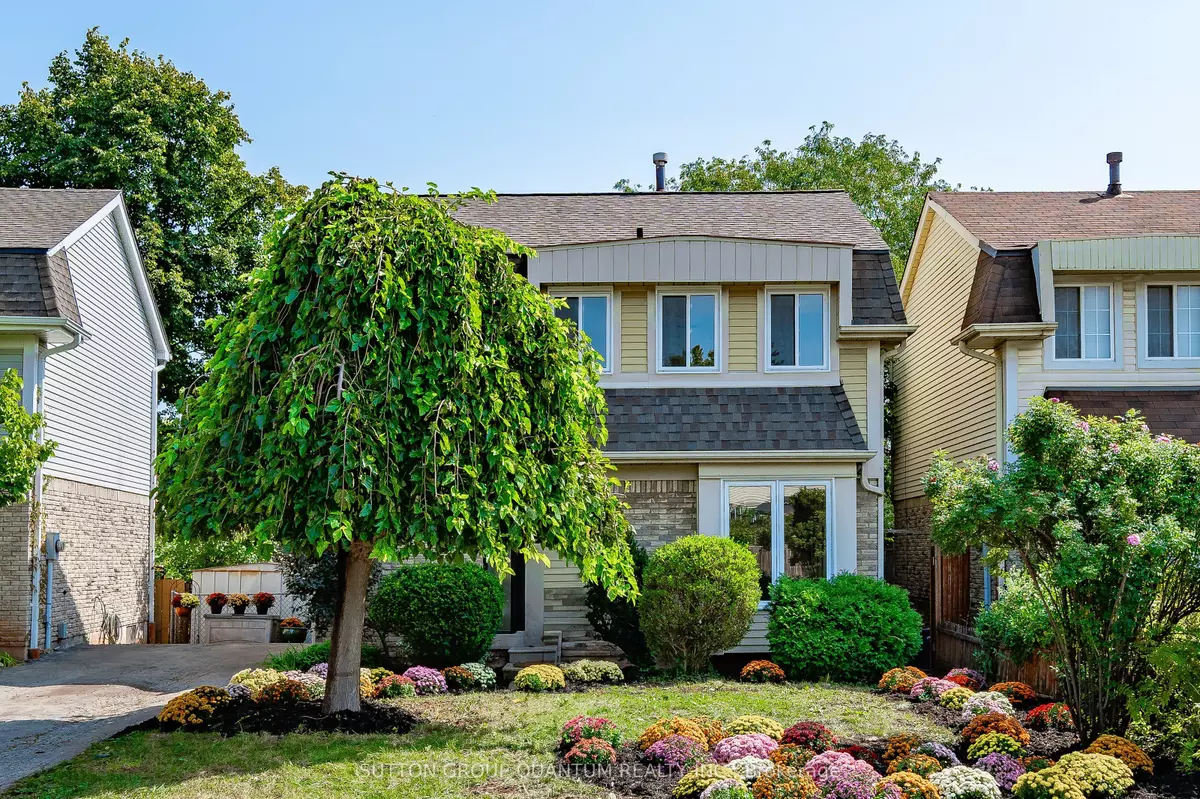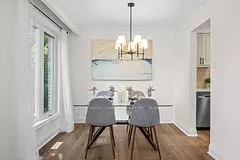$926,000
$949,777
2.5%For more information regarding the value of a property, please contact us for a free consultation.
1144 Jamesway BLVD Oakville, ON L6H 2Z7
3 Beds
2 Baths
Key Details
Sold Price $926,000
Property Type Single Family Home
Sub Type Detached
Listing Status Sold
Purchase Type For Sale
Approx. Sqft 1100-1500
MLS Listing ID W9371248
Sold Date 10/19/24
Style 2-Storey
Bedrooms 3
Annual Tax Amount $4,400
Tax Year 2024
Property Description
Attention! Lowest Priced Detached Home in Oakville! And freshly renovated from the ground up in 2024 which brings me to the Top 7 Reasons to Buy This Home: 1. Comprehensive renovations completed this year include a brand-new kitchen (incl real wood cabinetry, s/s appliances, s/s sink, modern matte black faucet and hardware, quartz counters and matching backsplash), luxury vinyl flooring, baseboards, casing, doors, matte black hardware, fresh paint tones, berber carpets, light fixtures, show stopping full bathroom with tub, trendy shower tile, floor tile, and gorgeous vanity with quartz counters. 2. Quiet family friendly neighbourhood of prestigious Oakville, 3 min walk to Sheridan Valley Park/Trails, only 11 min drive to Oakville GO, and QEW, and even less to all the major amenities! 3. Private backyard with deck and shed. 4. Super long 48 ft driveway means parking for 3 full sized cars. 5. Finished full basement is very versatile and provides ample storage. 6. Might be obvious but 3 bed DETACHED, yes, Detached for under a million in Oakville? No shared walls and noise issues any longer! 7. Superbly maintained with furnace and AC replaced in 2020, roof in 2018, and updated vinyl windows throughout; no major expenses to save for! Other nice features include crown mouldings, and quite large windows throughout that make it feel very bright and open. Separate entrance at the top of the basement stairs. Move in ready, will sell very fast!
Location
Province ON
County Halton
Zoning RL7 sp:97
Rooms
Family Room Yes
Basement Finished, Full
Kitchen 1
Interior
Interior Features Floor Drain, Water Heater
Cooling Central Air
Exterior
Exterior Feature Deck
Garage Private
Garage Spaces 3.0
Pool None
Roof Type Asphalt Shingle
Parking Type None
Total Parking Spaces 3
Building
Foundation Concrete
Read Less
Want to know what your home might be worth? Contact us for a FREE valuation!

Our team is ready to help you sell your home for the highest possible price ASAP






