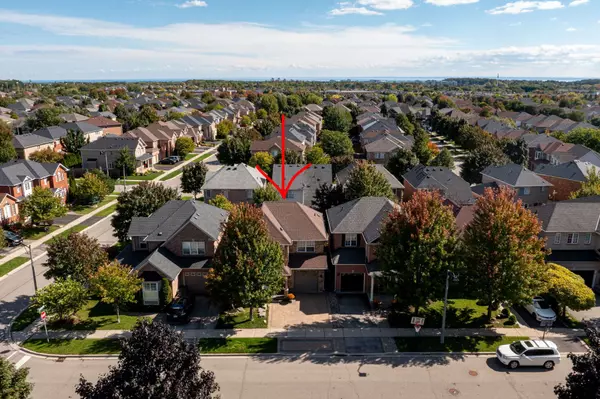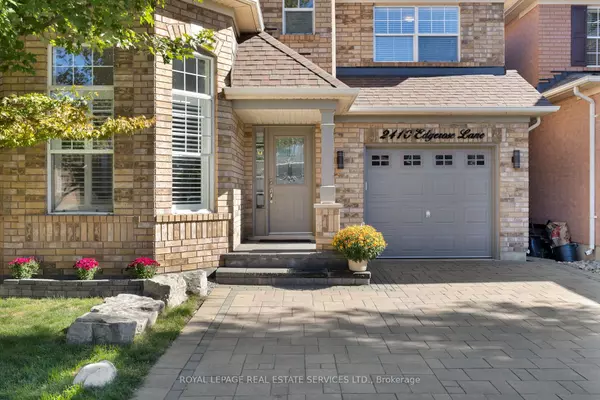$1,475,000
$1,499,900
1.7%For more information regarding the value of a property, please contact us for a free consultation.
2410 Edgerose LN Oakville, ON L6M 4X5
4 Beds
4 Baths
Key Details
Sold Price $1,475,000
Property Type Single Family Home
Sub Type Detached
Listing Status Sold
Purchase Type For Sale
Approx. Sqft 1500-2000
MLS Listing ID W9381094
Sold Date 10/18/24
Style 2-Storey
Bedrooms 4
Annual Tax Amount $5,531
Tax Year 2024
Property Description
Nestled in the sought-after Westmount community, this beautifully updated home offers an idyllic family lifestyle surrounded by lush parks, scenic trails, & top-rated Oakville schools. With the Oakville Hospital just 3 minutes away & easy access to shopping, dining, services, major highways, & the GO Train Station, convenience is at your doorstep. The homes curb appeal is highlighted by professional landscaping & a redone interlocking stone double driveway (2018) leading to the attached garage. In the backyard enjoy a spacious concrete slab-stone patio, perfect for relaxing, barbecuing, & watching the kids play. Inside, the home boasts 4 bedrooms, 2 full bathrooms, 2 half bathrooms plus the professionally finished basement. Recent upgrades include modern cabinetry, hardware, & quartz countertops in the kitchen & bathrooms (2023), while other enhancements like California shutters in the kitchen (2021), a new furnace motor (2019), & updated appliances add further value. The living/dining room impresses with a partial 12-foot ceiling, large windows, & dark maple hardwood floors, for elegant entertaining. Youll love the updated bright kitchen with two-tone cabinetry, quartz counters, stainless steel appliances, & breakfast area with a walkout to the patio. An inviting adjacent family room with a gas fireplace offers a warm gathering space. Upstairs, 4 airy bedrooms feature hardwood floors, with the primary suite boasting a walk-in closet & a lovely 4-piece ensuite with a soaker tub & separate shower. The versatile open-concept basement adds even more space for recreation, a home office, or a gym, complete with a 2-piece bathroom. This home exemplifies elegance, comfort, & practicality in one of Oakvilles premier neighborhoods.
Location
Province ON
County Halton
Zoning RL6
Rooms
Family Room Yes
Basement Full, Finished
Kitchen 1
Interior
Interior Features Other, Central Vacuum
Cooling Central Air
Fireplaces Number 1
Fireplaces Type Natural Gas, Family Room
Exterior
Garage Private Double
Garage Spaces 3.0
Pool None
Roof Type Asphalt Shingle
Parking Type Attached
Total Parking Spaces 3
Building
Foundation Unknown
Read Less
Want to know what your home might be worth? Contact us for a FREE valuation!

Our team is ready to help you sell your home for the highest possible price ASAP






