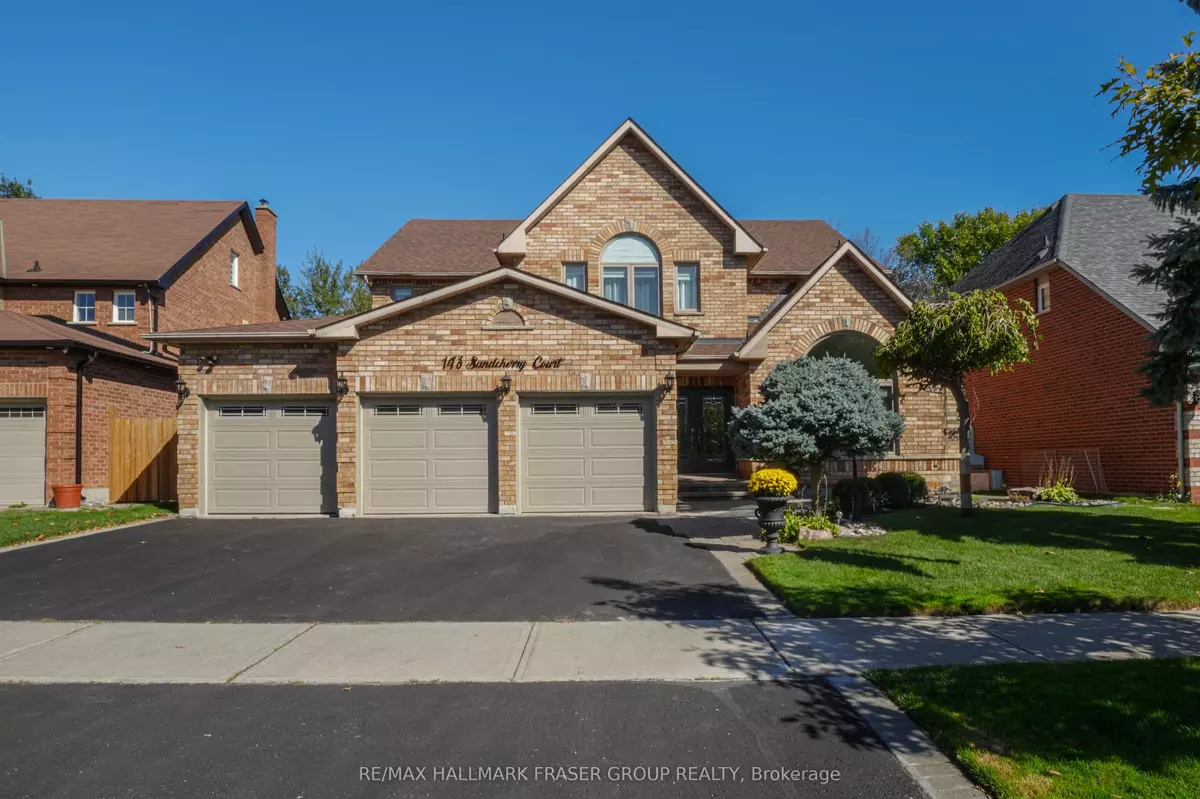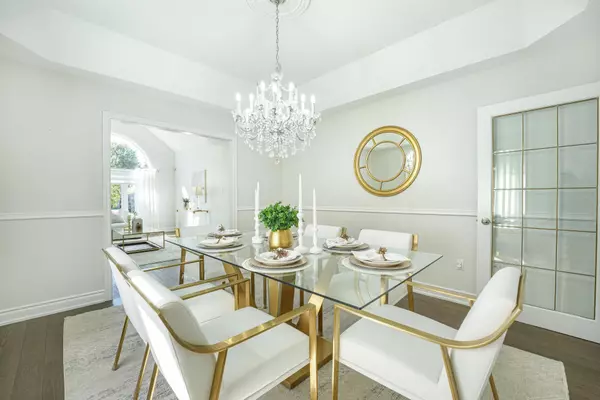$1,800,000
$1,700,000
5.9%For more information regarding the value of a property, please contact us for a free consultation.
143 Sandcherry CT Pickering, ON L1V 6S8
5 Beds
5 Baths
Key Details
Sold Price $1,800,000
Property Type Single Family Home
Sub Type Detached
Listing Status Sold
Purchase Type For Sale
Approx. Sqft 3500-5000
Subdivision Highbush
MLS Listing ID E9390761
Sold Date 11/28/24
Style 2-Storey
Bedrooms 5
Annual Tax Amount $13,279
Tax Year 2024
Property Sub-Type Detached
Property Description
Welcome To 143 Sandcherry Court, An Executive 4+1 Bedroom Family Home Situated on 61 x 147 Premium Lot, Nestled In a Peaceful Cul-De-Sac In The Prestigious Highbush Neighbourhood Of Pickering. Over 3500 Square Footage of Living Space & Finished Basement. Step Through Double Door Entry Into Spacious Grand Foyer Showcasing Spiral Staircase. Gleaming Hardwood Floors Throughout the Entire Home. Living Room With French Doors, Large Arc Window & Exquisite Cathedral Ceiling. Formal Dining Room With French Doors Leading into Kitchen, Window & Coffered Ceilings. Chef's Delight With Gourmet Eat-In Kitchen Complete With Stainless Steel Appliances, Gas Stove, Center Island, Walk-In Pantry, New Quartz Counters, Custom Backsplash, California Shutters, Under Cabinet Lighting & Walk-Out To In-Ground Pool And Landscaped Backyard Oasis. Spacious Office With French Doors & Window For Lots of Natural Light. Open Concept Family Room Overlooking Pool With Gas Fireplace. Convenient Main Floor Laundry With Access to Backyard and 3-Car Garage. Second Floor Has Four Generously-Sized Bedrooms (Each Having Access To A Bathroom) & Ample Storage. Primary Bedroom Retreat With Sitting Area, Walk-In Closet, 5-Piece Luxurious Ensuite With Soaker Tub & Stand Up Shower. Finished Basement With Versatile Entertainment Area With 3-Sided Gas Fireplace, Kitchen, 5th Bedroom & 4 Piece Bath with Soaker Tub. Ideal for In-Laws or Visits from Family & Friends. Landscaped, Private Tree-Lined Backyard With In-Ground Pool, Multiple Sitting Areas, BBQ Area, Convenient Pool Shed for Storage & Large Grass Area Maximum Fun & Enjoyment. Highbush Is A Lovely Community Just Steps to Pickering/Toronto Border, Lots of Trails, and Custom-Built Homes.
Location
Province ON
County Durham
Community Highbush
Area Durham
Zoning R3-4
Rooms
Family Room Yes
Basement Finished
Kitchen 2
Separate Den/Office 1
Interior
Interior Features Auto Garage Door Remote, Central Vacuum, In-Law Suite, Storage
Cooling Central Air
Fireplaces Number 2
Fireplaces Type Family Room
Exterior
Exterior Feature Landscaped
Parking Features Private
Garage Spaces 3.0
Pool Inground
Roof Type Shingles
Lot Frontage 61.52
Lot Depth 147.64
Total Parking Spaces 6
Building
Foundation Unknown
Others
Security Features Security System,Other
Read Less
Want to know what your home might be worth? Contact us for a FREE valuation!

Our team is ready to help you sell your home for the highest possible price ASAP





