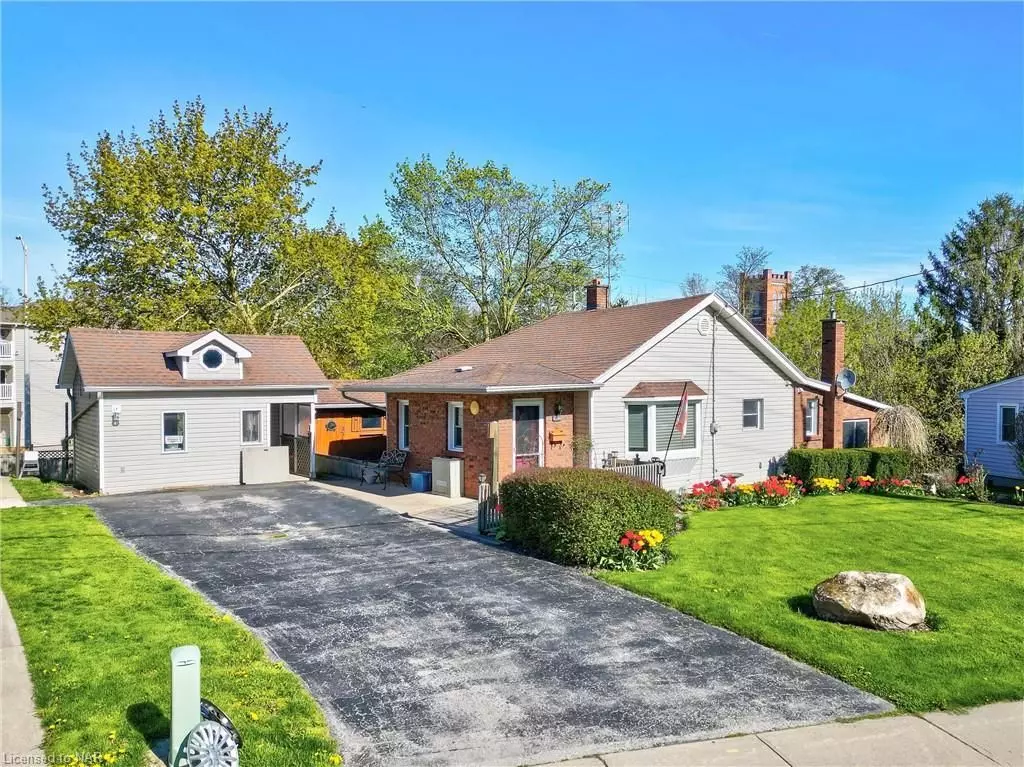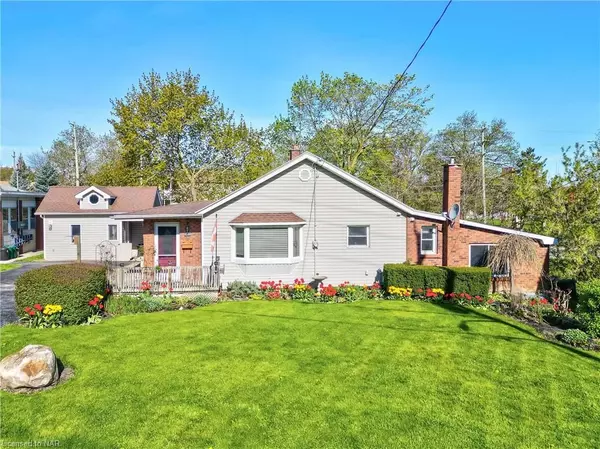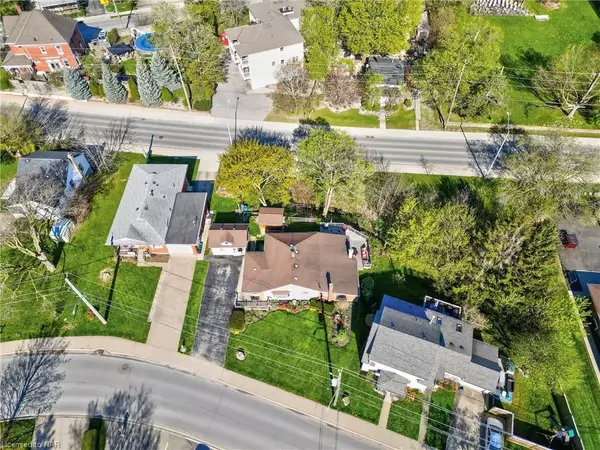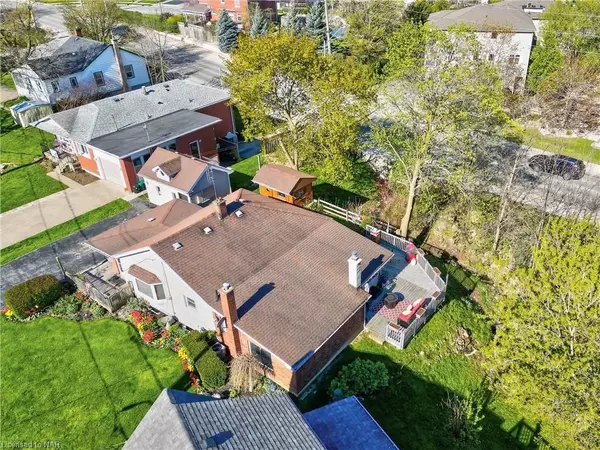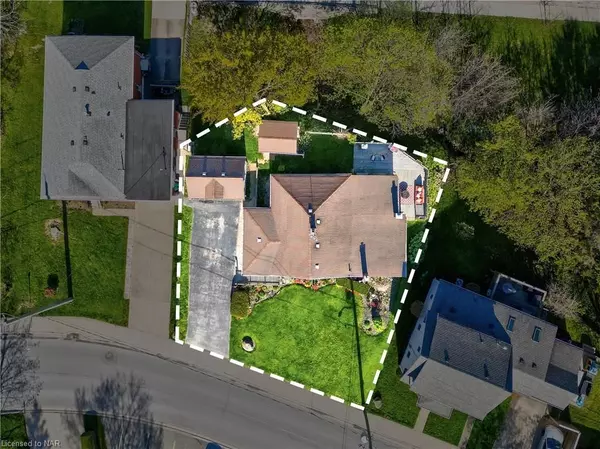$585,000
$629,900
7.1%For more information regarding the value of a property, please contact us for a free consultation.
4244 HIXON ST ST Lincoln, ON L0R 1B0
4 Beds
2 Baths
2,050 SqFt
Key Details
Sold Price $585,000
Property Type Single Family Home
Sub Type Detached
Listing Status Sold
Purchase Type For Sale
Square Footage 2,050 sqft
Price per Sqft $285
Subdivision 982 - Beamsville
MLS Listing ID X9404478
Sold Date 09/23/24
Style Bungalow
Bedrooms 4
Annual Tax Amount $3,404
Tax Year 2023
Property Sub-Type Detached
Property Description
Welcome to 4244 Hixon Road in the quaint town of Beamsville. A meticulously maintained 3+1 bedroom and 2 full bathroom bungalow steps from town, schools, shopping and more. The large eat in kitchen has great cabinetry space, and an area spacious enough for a kitchen / dining table. The primary bedroom is roomy, with the other two main floor beds right across the hall for convenience. The property has an additional living room off the main floor with a new gas fire place, sitting area, and opens up to a four season sunroom. The glass sliding door off the sunroom leads to the best part of the property. The large deck overlooks green space and a beautiful creek. No rear neighbours providing tremendous privacy. The basement is fully finished with a recreation room, a 4th bedroom, and full bathroom. The laundry area can easily be converted to a kitchenette for a potential in-law suite or additional unit. Other features include private driveway, heated workshop area, garden shed, and much more.
Location
Province ON
County Niagara
Community 982 - Beamsville
Area Niagara
Zoning RM1
Rooms
Basement Finished, Full
Kitchen 1
Separate Den/Office 1
Interior
Interior Features Water Heater Owned
Cooling Central Air
Fireplaces Number 1
Exterior
Parking Features Private
Pool None
View Creek/Stream, Trees/Woods
Roof Type Asphalt Shingle
Lot Frontage 70.0
Lot Depth 100.0
Exposure West
Total Parking Spaces 2
Building
Foundation Concrete Block
New Construction false
Others
Senior Community No
Read Less
Want to know what your home might be worth? Contact us for a FREE valuation!

Our team is ready to help you sell your home for the highest possible price ASAP

