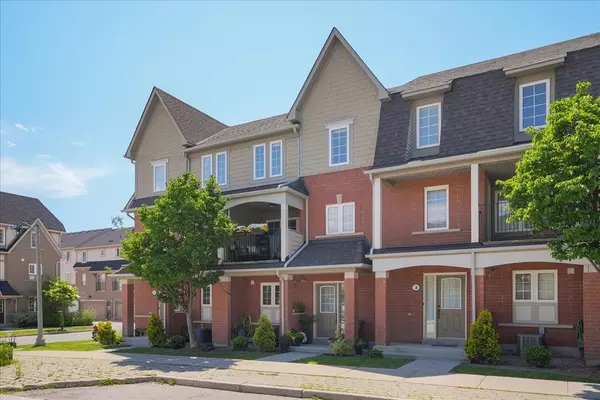$861,000
$899,000
4.2%For more information regarding the value of a property, please contact us for a free consultation.
2360 Parkhaven BLVD #2 Oakville, ON L6H 7S6
3 Beds
2 Baths
Key Details
Sold Price $861,000
Property Type Condo
Sub Type Condo Townhouse
Listing Status Sold
Purchase Type For Sale
Approx. Sqft 1200-1399
MLS Listing ID W9267731
Sold Date 10/17/24
Style 3-Storey
Bedrooms 3
HOA Fees $259
Annual Tax Amount $2,376
Tax Year 2023
Property Description
Discover modern living in this extensively updated 3-bedroom condominium townhome in trendy Oak Park in River Oaks within walking distance to the Uptown Core. Inside, enjoy a tastefully upgraded home with a refinished oak staircase, renovated bathrooms, a modern kitchen, & gorgeous hardwood floors on 2 levels. The ground floor includes a laundry area & inside entry to a rarely offered attached double garage. Spacious bright main living area with abundant natural light from large windows. Beautiful living room offers a walkout to the covered balcony & space for entertaining or hanging out with family. A sizeable dining room is perfect for hosting an intimate dinner party & daily family meals & features sliding glass doors to a Juliette-style balcony. The beautifully renovated chefs kitchen boasts ample white cabinetry with pot drawers & a double-door pantry, stone counters, sleek backsplash, & stainless steel appliances. Private living space on the top floor offers 3 bright bedrooms, including a primary bedroom with a recessed niche, & a renovated bathroom with sleek cabinetry, marble-look tiles & a soaker tub/shower combination. Conveniently located, you can walk to the Uptown Core for shopping, services, & dining. Memorial Park, Millbank Park & trails are nearby for outdoor activities. Reshingled roof approx 5 years, furnace & A/C approx 4-5 years. The Oakville Hospital, highways, GO Train Station, Sheridan College, & Oakville Place are within a 7 to 10-minute drive. This home combines style, comfort, & convenience for your family.
Location
Province ON
County Halton
Zoning Residential
Rooms
Family Room No
Basement None
Kitchen 1
Interior
Interior Features Central Vacuum
Cooling Central Air
Laundry Laundry Room
Exterior
Garage None
Garage Spaces 2.0
Amenities Available BBQs Allowed
Roof Type Asphalt Shingle
Parking Type Attached
Total Parking Spaces 2
Building
Foundation Unknown
Locker None
Others
Pets Description Restricted
Read Less
Want to know what your home might be worth? Contact us for a FREE valuation!

Our team is ready to help you sell your home for the highest possible price ASAP






