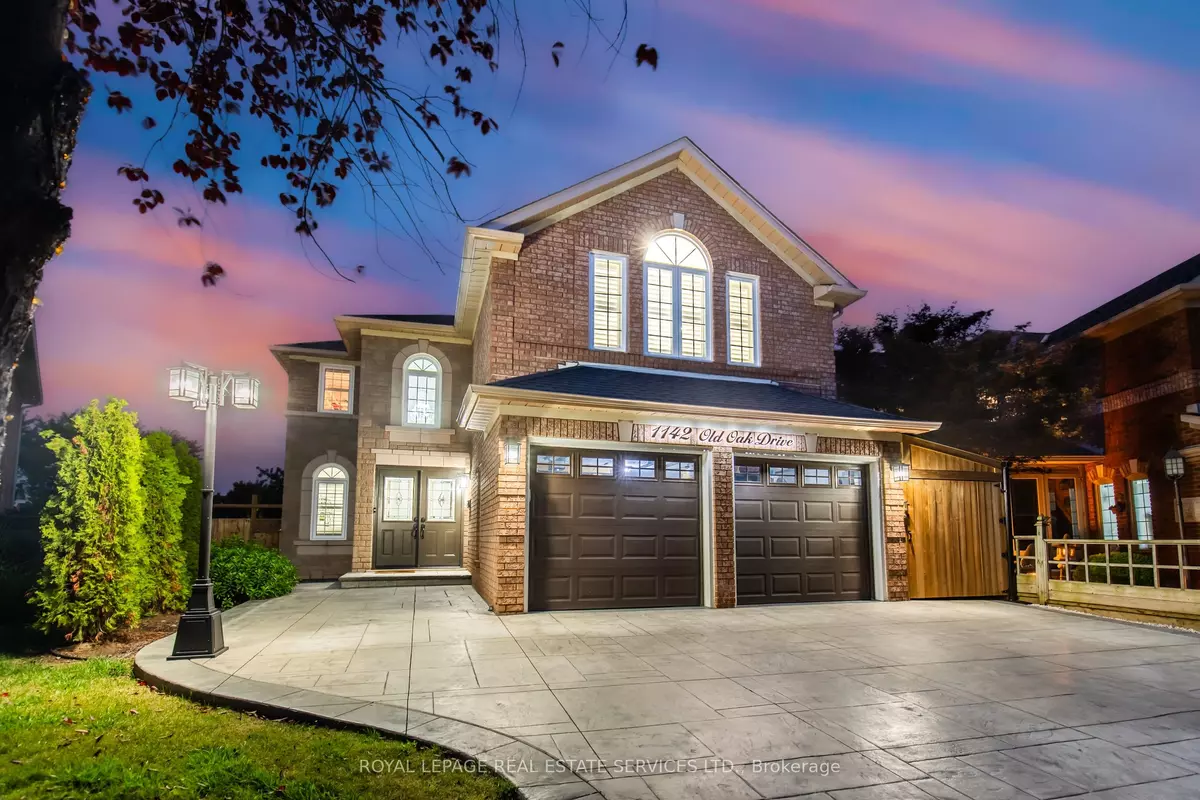$2,175,000
$2,349,900
7.4%For more information regarding the value of a property, please contact us for a free consultation.
1142 Old Oak DR Oakville, ON L6M 3K7
5 Beds
5 Baths
Key Details
Sold Price $2,175,000
Property Type Single Family Home
Sub Type Detached
Listing Status Sold
Purchase Type For Sale
Approx. Sqft 2500-3000
MLS Listing ID W9367631
Sold Date 10/16/24
Style 2-Storey
Bedrooms 5
Annual Tax Amount $9,255
Tax Year 2024
Property Description
Gorgeous family home with resort-like backyard in desirable West Oak Trails. This 5 Bedroom, 5 Bathroom home has been immaculately maintained and offers modern upgrades throughout including beautiful hardwood flooring, California Shutters and many additions to the professionally landscaped backyard. Featuring a welcoming foyer with high ceilings, separate family room, dining room, living room, bright and airy chefs kitchen with high-end stainless steel appliances, large island, quartz countertops, and walkout to a newly extended large deck with hot tub; and the backyard beyond. On this level are also a powder room and laundry with built-in cabinetry. On the upper level are a luxurious primary suite with walk-in closet and 5-piece spa-like en-suite with jetted bathtub and towel warmer, second bedroom with it's very own en-suite; two more good-sized bedrooms and a shared 3-piece bath. In the fully finished basement are a rec room, another bedroom and 3-piece bath. The beautiful backyard offers a heated in-ground pool, built-in Napoleon BBQ, cabana with bar, fridge and freezer, and comfortable seating area; all offering tremendous opportunities for both outdoor entertaining and relaxation. Great location close to parks, trails, Glen Abbey Golf Course, great schools, shopping and easy access to highways and GO. A rare opportunity to make this very special home your own. Don't miss out!
Location
Province ON
County Halton
Zoning RL8
Rooms
Family Room Yes
Basement Finished
Kitchen 1
Separate Den/Office 1
Interior
Interior Features Auto Garage Door Remote, Built-In Oven, Central Vacuum, Water Heater Owned
Cooling Central Air
Exterior
Exterior Feature Hot Tub, Landscaped
Garage Private
Garage Spaces 6.0
Pool Inground
Roof Type Shingles
Parking Type Attached
Total Parking Spaces 6
Building
Foundation Poured Concrete
Read Less
Want to know what your home might be worth? Contact us for a FREE valuation!

Our team is ready to help you sell your home for the highest possible price ASAP






