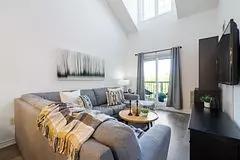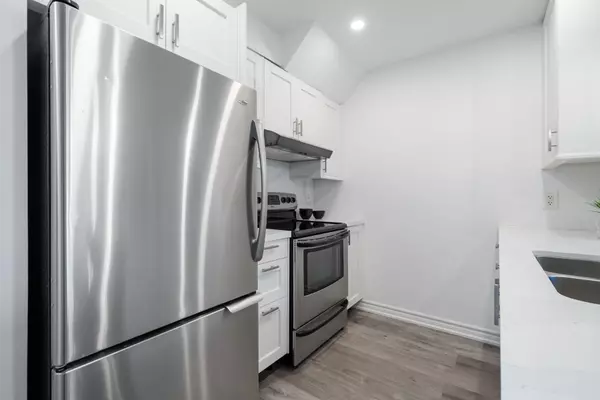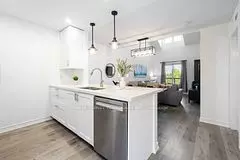$645,000
$659,900
2.3%For more information regarding the value of a property, please contact us for a free consultation.
60 Petra WAY #3 Whitby, ON L1R 0A4
3 Beds
1 Bath
Key Details
Sold Price $645,000
Property Type Condo
Sub Type Condo Townhouse
Listing Status Sold
Purchase Type For Sale
Approx. Sqft 1200-1399
Subdivision Pringle Creek
MLS Listing ID E9371338
Sold Date 11/20/24
Style Stacked Townhouse
Bedrooms 3
HOA Fees $385
Annual Tax Amount $3,384
Tax Year 2024
Property Sub-Type Condo Townhouse
Property Description
Welcome to Petra Way! This stunning 2+1 bedroom condo town has been renovated top to bottom including gorgeous laminate floors throughout, upgraded lighting & pot lighting, upgraded door hardware, entry stone feature wall, renovated bathroom, freshly painted in neutral decor! Sun filled open concept floor plan featuring fabulous loft space that coud be used as a 3rd bedroom/office space. Gourmet kitchen (2024) boasts quartz counters, breakfast bar, pendant lights, stainless steel appliances & walk-in pantry. Soaring 22ft vaulted ceilings are in the combined living & dining rooms with sliding glass walk-out to a private balcony - perfect place to enjoy your morning coffee! Convenient ensuite laundry offers additional storage space. The spacious primary bedroom offers a walk-in closet with organizers. 2nd bedroom with double closet organizers. This home is a perfect place to start or downsize into a maintenance free lifestyle. Parking for two underground & located in the family friendly community of Pringle Creek, steps to parks, schools, transits, shops & more!
Location
Province ON
County Durham
Community Pringle Creek
Area Durham
Zoning Residential
Rooms
Family Room No
Basement None
Kitchen 1
Separate Den/Office 1
Interior
Interior Features Water Heater, Storage
Cooling Central Air
Laundry Ensuite, Laundry Room
Exterior
Parking Features Underground
Garage Spaces 2.0
Amenities Available Visitor Parking
Exposure East
Total Parking Spaces 2
Building
Locker None
Others
Pets Allowed Restricted
Read Less
Want to know what your home might be worth? Contact us for a FREE valuation!

Our team is ready to help you sell your home for the highest possible price ASAP





