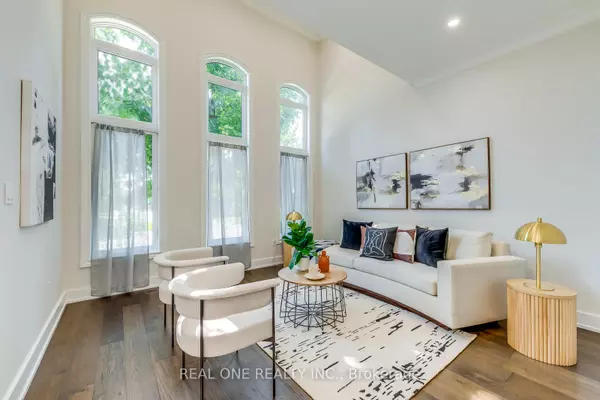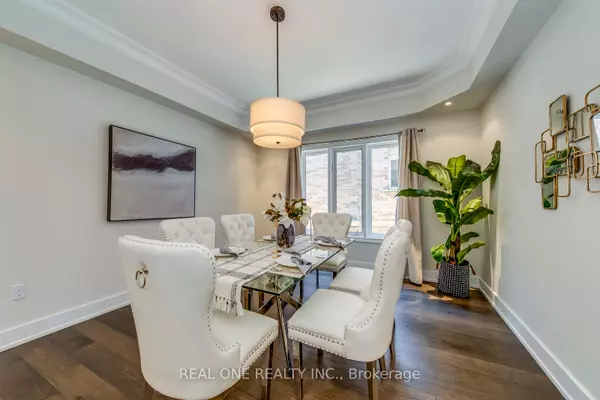$2,530,000
$2,649,900
4.5%For more information regarding the value of a property, please contact us for a free consultation.
1227 Grace DR Oakville, ON L6H 6W2
6 Beds
5 Baths
Key Details
Sold Price $2,530,000
Property Type Single Family Home
Sub Type Detached
Listing Status Sold
Purchase Type For Sale
Approx. Sqft 3500-5000
MLS Listing ID W9300401
Sold Date 10/11/24
Style 2-Storey
Bedrooms 6
Annual Tax Amount $10,974
Tax Year 2024
Property Description
5 Elite Picks! Here Are 5 Reasons To Make This Home Your Own: 1. Stunning, Professionally Landscaped ('21), Backyard Oasis Backing onto Trail, Pond & Nena Woods Park Boasting Pergola Covered Deck & Lovely Perennial Gardens with Mature Trees & Shrubs. 2. Spectacular Open Concept Custom Kitchen Boasting Modern Refaced Cabinetry ('20), Huge Centre Island/Breakfast Bar, Cambria Quartz C/Tops, Top-of-the Line Stainless Steel Appliances & Bright Breakfast Area with W/O to Refinished Deck ('23)! 3. Spacious Principal Rooms with Eng.Hdwd Flooring... Expansive F/R Featuring Gas F/P & Large Picture Window Overlooking the Backyard, Plus Separate Formal L/R & D/R & Private Main Level Office with French Door Entry. 4. 5 Very Generous Bdrms & 3 Full Baths on 2nd Level, with Primary Bdrm Suite Featuring Large Picture Window Overlooking the Trail/Open Space, Plus His & Hers W/I Closets & 5pc Ensuite with His & Hers Vanities, Soaker Tub & Separate Shower. 5. Lovely Finished Bsmt ('20) Featuring Generous Rec/Games Room, Separate Media Room with Wet Bar, Plus 6th Bdrm, Office/Den, Full 3pc Bath & Ample Storage! All This & More!! 10' Ceilings on Mn Level. Smoothed Ceilings Thruout ('20). Updated Mn Floor Laundry ('20) with Side Door W/O & Access to Garage. 2nd/3rd Bdrms & 4th/5th Bdrms Each Share 4pc Semi-Ensuites (Both with Skylights!). Loads of Natural Light Thruout Plus LED Recessed Lighting with Smart WiFi/App Controlled Switches for Wonderful Ambiance! Updated Flooring, C/Tops, Sinks & Faucets in 2 Semi-Ensuite Baths '24, New 8' Steel Entrance Door (with Multi-Point Locking System) '24, New Custom Arch Windows at Front of Home '23, New WiFi/App Controlled Sprinkler System '23, Updated Flooring '20, Refinished Staircase with New Iron Railing '20
Location
Province ON
County Halton
Rooms
Family Room Yes
Basement Finished
Kitchen 1
Separate Den/Office 1
Interior
Interior Features Auto Garage Door Remote
Cooling Central Air
Exterior
Garage Private
Garage Spaces 4.0
Pool None
Roof Type Shingles
Parking Type Attached
Total Parking Spaces 4
Building
Foundation Unknown
Others
Senior Community Yes
Read Less
Want to know what your home might be worth? Contact us for a FREE valuation!

Our team is ready to help you sell your home for the highest possible price ASAP






