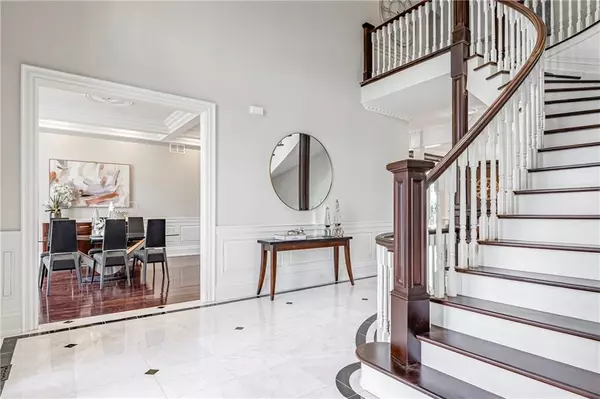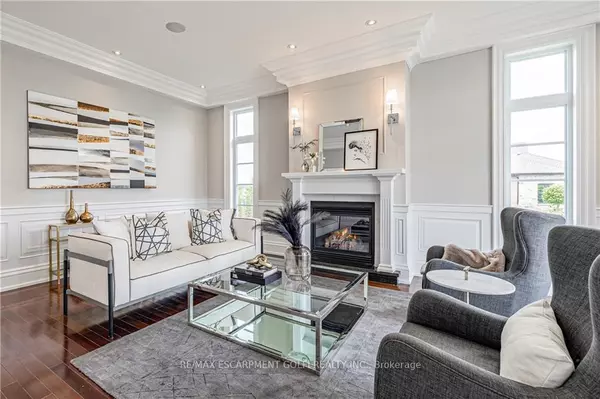$2,100,000
$2,299,900
8.7%For more information regarding the value of a property, please contact us for a free consultation.
14 Wisteria LN Haldimand, ON N0A 1R0
6 Beds
6 Baths
0.5 Acres Lot
Key Details
Sold Price $2,100,000
Property Type Single Family Home
Sub Type Detached
Listing Status Sold
Purchase Type For Sale
Approx. Sqft 5000 +
Subdivision Haldimand
MLS Listing ID X9294062
Sold Date 01/20/25
Style 2-Storey
Bedrooms 6
Annual Tax Amount $17,146
Tax Year 2024
Lot Size 0.500 Acres
Property Sub-Type Detached
Property Description
Welcome to 14 Wisteria Lane in the prestigious Empire Estates of Haldimand County! This custom-built 2-story home, set on over an acre, offers 6 bedrooms, 6 bathrooms, and nearly 6,800 sq ft of elegance. The grand foyer, with marble tiles, a retractable chandelier, and a central staircase, sets the tone for this stunning residence. The living room features a gas fireplace, while the formal dining room leads to the Servery and Wine room. With 10' ceilings, Brazilian cherry hardwood floors, custom wainscoting, and crown molding, craftsmanship is exceptional. The Gourmet Kitchen boasts bespoke cabinetry, granite countertops, a 9' island, and will be enhanced with high-end appliances, including a Wolf gas range, Sub-Zero fridge, and Cove Dishwasher(installed prior to closing). Upstairs, the primary bedroom offers a lavish ensuite, Jacuzzi, dressing room and fireplace. The lower level is ideal for a 2-bedroom in-law suite, movie room, rec room & gym. The backyard oasis includes a covered porch, saltwater pool & space for your personal touch!
Location
Province ON
County Haldimand
Community Haldimand
Area Haldimand
Rooms
Family Room Yes
Basement Full, Partially Finished
Kitchen 1
Interior
Interior Features Auto Garage Door Remote
Cooling Central Air
Exterior
Parking Features Other
Garage Spaces 4.0
Pool Inground
Roof Type Asphalt Shingle
Lot Frontage 213.25
Lot Depth 239.5
Total Parking Spaces 18
Building
Foundation Poured Concrete
Read Less
Want to know what your home might be worth? Contact us for a FREE valuation!

Our team is ready to help you sell your home for the highest possible price ASAP





