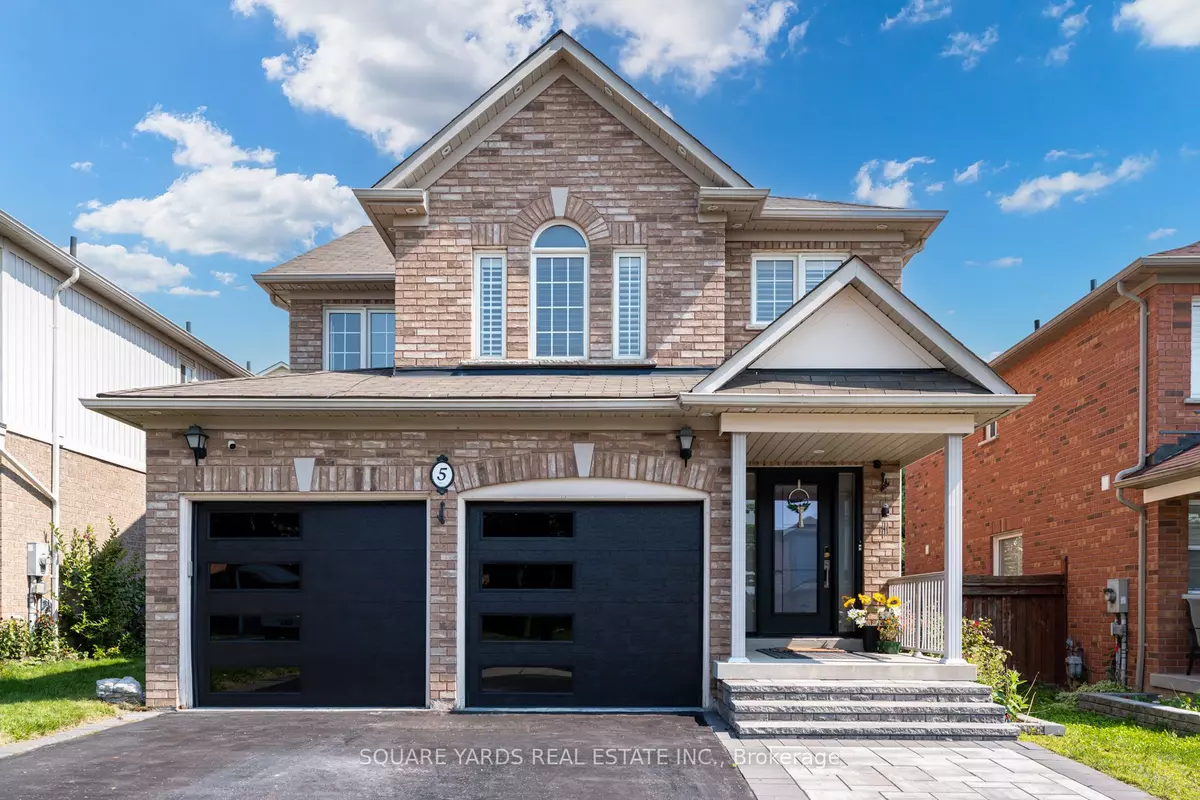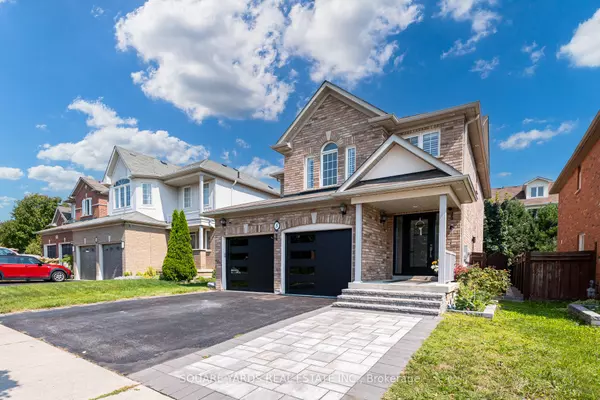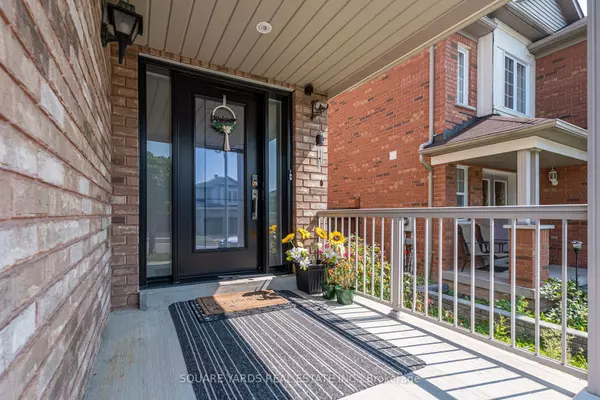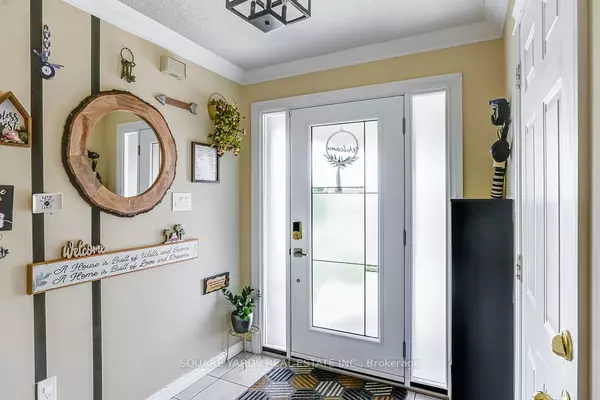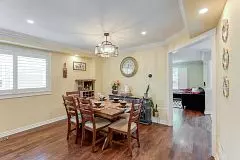$1,108,000
$1,149,999
3.7%For more information regarding the value of a property, please contact us for a free consultation.
5 Vanier ST Whitby, ON L1R 3G8
4 Beds
3 Baths
Key Details
Sold Price $1,108,000
Property Type Single Family Home
Sub Type Detached
Listing Status Sold
Purchase Type For Sale
Approx. Sqft 2500-3000
Subdivision Pringle Creek
MLS Listing ID E9303675
Sold Date 12/17/24
Style 2-Storey
Bedrooms 4
Annual Tax Amount $6,718
Tax Year 2024
Property Sub-Type Detached
Property Description
Welcome to 5 Vanier Street, a stunning 4-bedroom, 3-bathroom home boasting 2,733 sq. ft. of elegant living space in the highly desirable Whitby neighborhood. This meticulously maintained property combines modern sophistication with family-friendly charm. Step inside to a spacious, open-concept layout filled with natural light, featuring hardwood floors, California shutters, crown moulding, custom lighting, and LED pot lights throughout. The gourmet kitchen offers quartz countertops, extended cabinets, stainless steel appliances, and perfect for entertaining. Upstairs, you'll find generously sized bedrooms, including a luxurious master suite with a walk-in closet and a spa-like ensuite. Wrought iron spindles on the staircase and custom closet organizers add a touch of elegance throughout. The finished basement, with a separate entrance and rough-in for a potential income suite, adds additional living space, perfect for a recreation room, home office or exercise room. Enjoy outdoor living in the beautifully landscaped yard, complete with a deck, interlock patio, and plenty of space for gatherings or relaxation. Featuring direct garage access, this home is conveniently located close to top-rated schools, transit, shopping at Smart Centres, a water splash, and a community center. Dont miss the opportunity to make this exceptional property your dream home!
Location
Province ON
County Durham
Community Pringle Creek
Area Durham
Rooms
Family Room Yes
Basement Finished
Kitchen 1
Interior
Interior Features Water Softener, Auto Garage Door Remote
Cooling Central Air
Fireplaces Number 1
Fireplaces Type Electric, Family Room
Exterior
Exterior Feature Porch, Deck
Parking Features Private
Garage Spaces 2.0
Pool None
Roof Type Asphalt Shingle
Lot Frontage 40.06
Lot Depth 108.36
Total Parking Spaces 5
Building
Foundation Concrete
Others
ParcelsYN No
Read Less
Want to know what your home might be worth? Contact us for a FREE valuation!

Our team is ready to help you sell your home for the highest possible price ASAP

