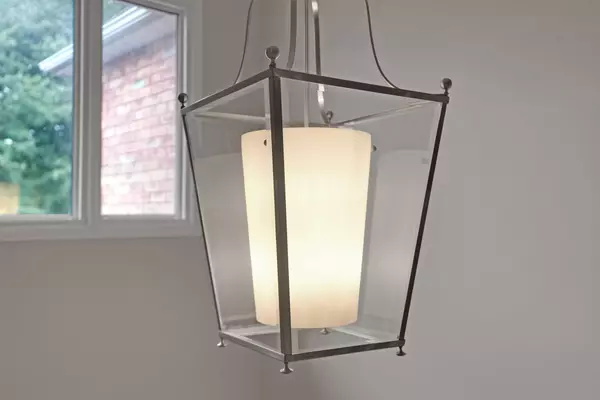$1,382,500
$1,429,900
3.3%For more information regarding the value of a property, please contact us for a free consultation.
9 Wilcox CT Whitby, ON L1N 9A2
4 Beds
4 Baths
Key Details
Sold Price $1,382,500
Property Type Single Family Home
Sub Type Detached
Listing Status Sold
Purchase Type For Sale
Approx. Sqft 3000-3500
Subdivision Pringle Creek
MLS Listing ID E9355077
Sold Date 01/22/25
Style 2-Storey
Bedrooms 4
Annual Tax Amount $8,145
Tax Year 2023
Property Sub-Type Detached
Property Description
Nestled on a terrific Crt in central Whitby this 4 bedroom all-brick home is situated in a mature, quiet, safe, family-friendly Pringle Creek community. Beautifully landscaped, the large all-brick home offers something extra special: Looking out the back window from your large kitchen over the secluded private backyard with large Inground pool one can't help but see your future family parties and relaxing afternoons. Greeting you on the main floor, the winding staircase with grand foyer at once gives a rich feeling of sophistication. The sensible, large main floor offers a bright living room open to large dining room that is perfect for entertaining. A large, sun-filled kitchen and spacious eat-in with extra pantry cupboards enchants with its view of the beautiful backyard. The family room with gas fireplace looks out over the backyard and is the perfect place to curl up with a movie or a glass of wine. The private, main-floor office, 2 piece washroom, main floor laundry and access to large double car garage check all the boxes. Upstairs offers 4 large bedrooms including a large primary bedroom with a beautiful updated en-suite and comfortable bonus den for reading or enjoying the hockey game. The 3 other large bedrooms also enjoy lots of sun and a further updated 4 piece bath. A partially finished basement offers a place to shoot pool, a wet bar, another 2 pc washroom, a cold cellar and lots of room for storage. The mature trees, fantastic floor plan, tasteful upgrades, private backyard and pool, and the stately presence make for the perfect Executive Whitby home.
Location
Province ON
County Durham
Community Pringle Creek
Area Durham
Rooms
Family Room Yes
Basement Partially Finished
Kitchen 1
Interior
Interior Features Bar Fridge, Auto Garage Door Remote, Storage, Central Vacuum
Cooling Central Air
Fireplaces Number 2
Exterior
Exterior Feature Landscaped, Privacy, Landscape Lighting
Parking Features Private Double
Garage Spaces 2.0
Pool Inground
Roof Type Asphalt Shingle
Lot Frontage 44.9
Lot Depth 178.0
Total Parking Spaces 4
Building
Foundation Poured Concrete
Others
Security Features Smoke Detector
Read Less
Want to know what your home might be worth? Contact us for a FREE valuation!

Our team is ready to help you sell your home for the highest possible price ASAP





