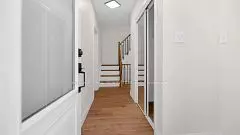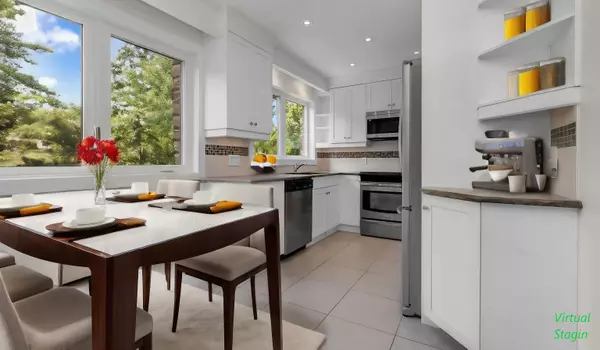$1,710,000
$1,758,000
2.7%For more information regarding the value of a property, please contact us for a free consultation.
1199 Willowbrook DR Oakville, ON L6L 2J9
4 Beds
4 Baths
Key Details
Sold Price $1,710,000
Property Type Single Family Home
Sub Type Detached
Listing Status Sold
Purchase Type For Sale
MLS Listing ID W9344320
Sold Date 10/07/24
Style 2-Storey
Bedrooms 4
Annual Tax Amount $6,095
Tax Year 2024
Property Description
Price Drop Alert! Motivated Sellers Huge Reduction on This Fully Renovated Home in Southwest Oakville! This stunning two-story, four-bedroom home has undergone extensive renovations in July/August 2024, offering modern comfort and style. Key upgrades include a new roof, windows, entrance door, a fully finished basement, a brand new 3-piece ensuite in the Master Bedroom, all new flooring, light fixtures, switches, receptacles, fresh paint inside and out, as well as updated porch flagstones, steps and driveway. Situated on a premium 0.32-acre lot in a quiet cul-de-sac, this beautiful 2600 sq. ft. home backs onto the peaceful Fourteen Mile Creek, offering unparalleled privacy and tranquility. Step into your very own resort-style retreat with bright and spacious interiors, large windows filling each room with natural light, and lushly landscaped grounds perfect for entertaining or relaxing. Prime Location! Enjoy walking distance to Brook Valley Park, Thomas A. Blakelock High School, South Oakville Centre, Appleby College, and the lake. Don't miss your chance to own this meticulously upgraded gem in one of Oakville's most sought-after neighborhoods. Motivated sellers are open to offers, now is the time to make your move! Please see the attached renovation list for a comprehensive list of renovations and upgrades. The agent/owner to verify all measurements and by-laws. All photos with furniture are virtually staged.
Location
Province ON
County Halton
Rooms
Family Room Yes
Basement Finished
Kitchen 1
Interior
Interior Features Water Heater, Sump Pump
Cooling Central Air
Fireplaces Number 2
Exterior
Exterior Feature Porch, Privacy
Garage Private
Garage Spaces 7.0
Pool None
Roof Type Asphalt Shingle
Parking Type Attached
Total Parking Spaces 7
Building
Foundation Unknown
Read Less
Want to know what your home might be worth? Contact us for a FREE valuation!

Our team is ready to help you sell your home for the highest possible price ASAP






