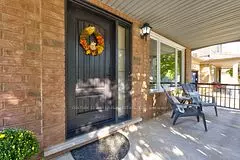$1,266,000
$1,359,900
6.9%For more information regarding the value of a property, please contact us for a free consultation.
2591 Dashwood DR Oakville, ON L6M 4C2
4 Beds
3 Baths
Key Details
Sold Price $1,266,000
Property Type Single Family Home
Sub Type Detached
Listing Status Sold
Purchase Type For Sale
Approx. Sqft 1500-2000
MLS Listing ID W9303653
Sold Date 10/07/24
Style 2-Storey
Bedrooms 4
Annual Tax Amount $4,870
Tax Year 2024
Property Description
UPDATES GALORE!!! This beautiful 4-bedroom home is overflowing with approximately $100,000 in updates! Located in the sought-after West Oak Trails community this home offers 1,841 sq ft of living space. The Southcreek floorplan showcases an expansive updated kitchen (2024) featuring quartz countertops, a stylish backsplash, and pantry. The kitchen opens up to the spacious family room. The sun-drenched living and dining room combination with refinished hardwood floors (2024) is the perfect space to entertain family and friends.Upstairs, the primary bedroom includes an updated ensuite with quartz countertop and porcelain tiles (2021), while the second floor features plush new broadloom carpeting (2023) in all four bedrooms for added comfort. The outdoor space is equally impressive, with a landscaped, private backyard complete with a patio, and a freshly stained deck (2024), ideal for relaxing and entertaining. Additional updates include windows & doors (2018), a newer front railing (2018), updated powder room (2024), roof shingles (2015), HVAC (2019) and more updates making this home very move-in ready! The unfinished basement offers the opportunity to add more living space with a roughed-in bathroom and more! Close to Oakville Trafalgar Memorial Hospital, excellent schools, close to nature trails, parks, shopping, the list goes on! Dont miss out on this lovely home, waiting to call your own!
Location
Province ON
County Halton
Zoning Residential
Rooms
Family Room Yes
Basement Full, Unfinished
Kitchen 1
Interior
Interior Features Central Vacuum, Rough-In Bath
Cooling Central Air
Fireplaces Number 1
Fireplaces Type Living Room
Exterior
Exterior Feature Deck, Porch, Landscaped, Patio
Garage Private
Garage Spaces 3.0
Pool None
Roof Type Asphalt Shingle
Parking Type Attached
Total Parking Spaces 3
Building
Foundation Poured Concrete
Read Less
Want to know what your home might be worth? Contact us for a FREE valuation!

Our team is ready to help you sell your home for the highest possible price ASAP






