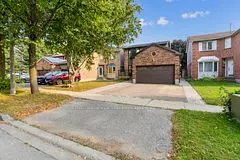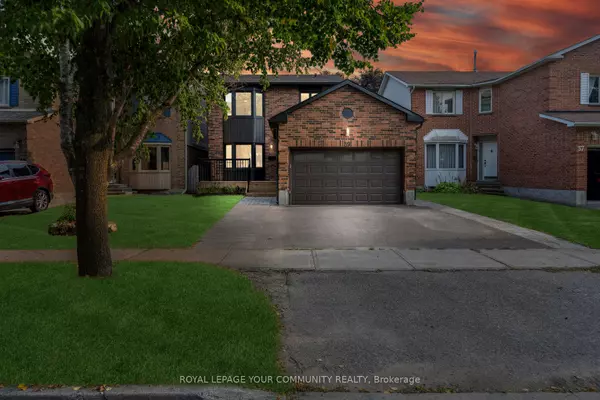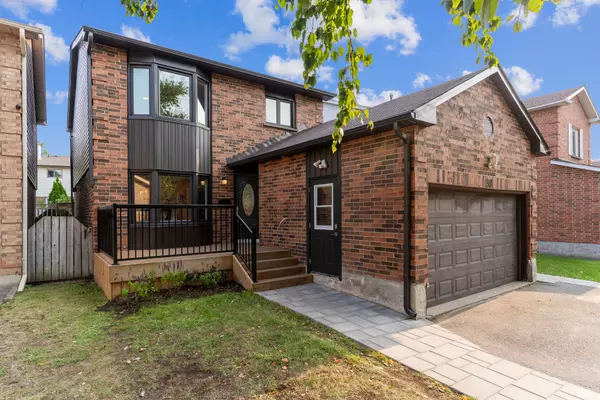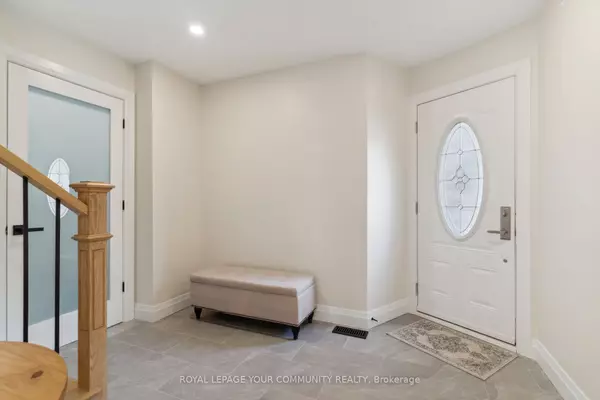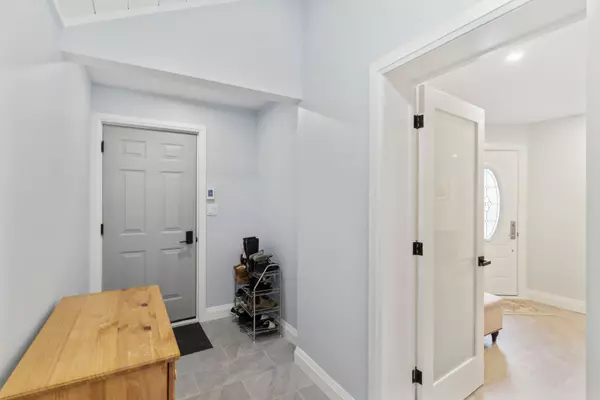$1,325,000
$1,349,900
1.8%For more information regarding the value of a property, please contact us for a free consultation.
39 Hollingshead DR Aurora, ON L4G 5K3
4 Beds
4 Baths
Key Details
Sold Price $1,325,000
Property Type Single Family Home
Sub Type Detached
Listing Status Sold
Purchase Type For Sale
Approx. Sqft 2000-2500
Subdivision Aurora Village
MLS Listing ID N9348533
Sold Date 11/21/24
Style 2-Storey
Bedrooms 4
Annual Tax Amount $5,088
Tax Year 2024
Property Sub-Type Detached
Property Description
Exceptional craftsmanship meets timeless finishes in this masterfully renovated home. Thoughtful enhancements from top top-to-bottom with nearly $400k worth of upgrades across 2,359 sqft of total living space. Set on a 35 x 106 ft lot, this home features wide plank hardwood flooring throughout all levels. Gourmet open-concept kitchen boasts exquisite quartz counters, oversized island, high-end appliances, gas stove, and flawless subway tile backsplash. Heated floors in the master ensuite and basement bath provide unparalleled comfort. While a spacious main-level custom addition features both laundry room and mudroom with direct access to the garage. Outdoors, beautifully crafted front and rear decks, brand new siding and an expanded driveway that accommodates up to four vehicles. A true testament to top-tier workmanship and meticulous attention to detail, this home is as turn-key as it gets. Roof approx 4 yrs new, windows approx 10 yrs, furnace, AC and HWT tank all owned & approx 3 years new.
Location
Province ON
County York
Community Aurora Village
Area York
Rooms
Family Room Yes
Basement Finished
Kitchen 1
Separate Den/Office 1
Interior
Interior Features Other
Cooling Central Air
Exterior
Parking Features Private
Garage Spaces 1.5
Pool None
Roof Type Other
Lot Frontage 35.01
Lot Depth 105.94
Total Parking Spaces 5
Building
Foundation Other
Read Less
Want to know what your home might be worth? Contact us for a FREE valuation!

Our team is ready to help you sell your home for the highest possible price ASAP

