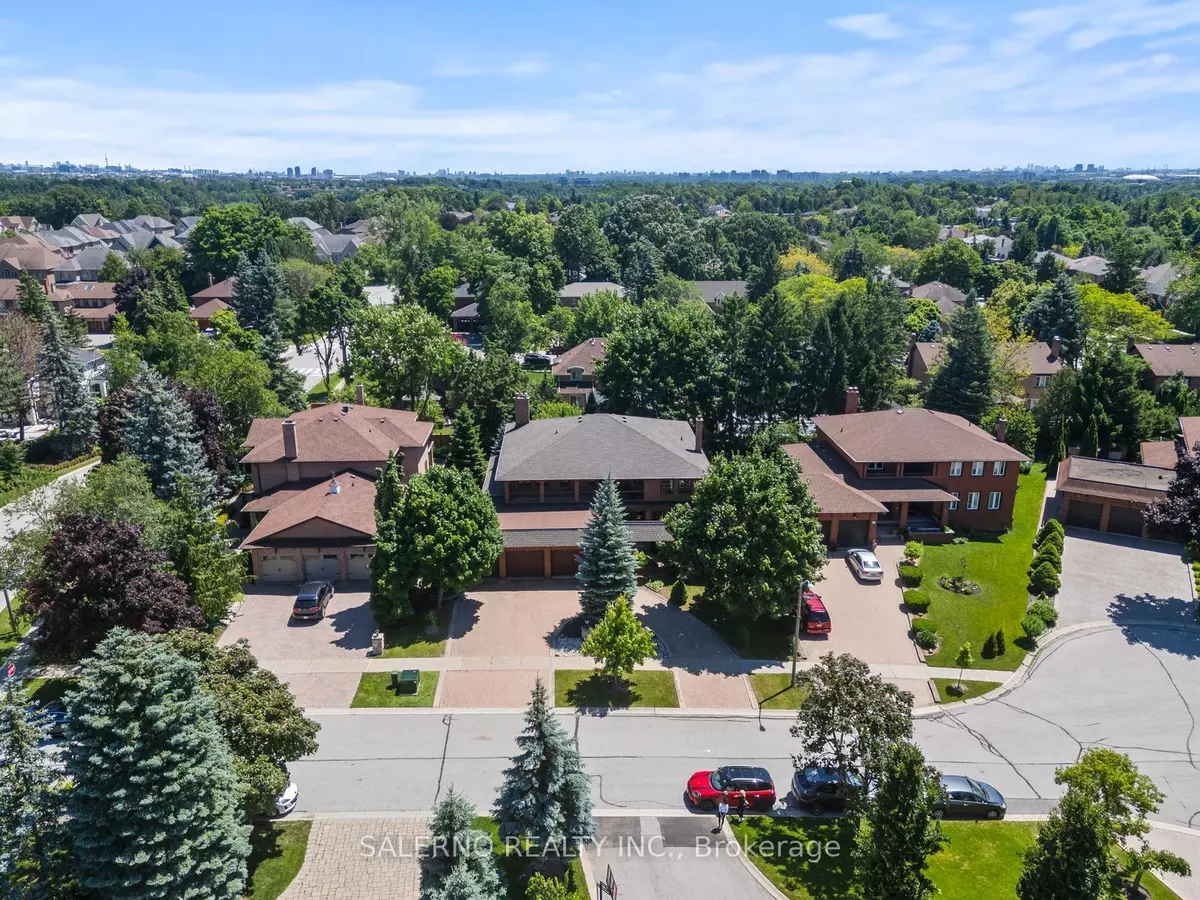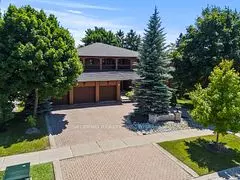$2,088,000
$2,188,000
4.6%For more information regarding the value of a property, please contact us for a free consultation.
15 Sesame CT Vaughan, ON L4L 3B1
5 Beds
5 Baths
Key Details
Sold Price $2,088,000
Property Type Single Family Home
Sub Type Detached
Listing Status Sold
Purchase Type For Sale
Approx. Sqft 3500-5000
MLS Listing ID N9310007
Sold Date 10/02/24
Style 2-Storey
Bedrooms 5
Annual Tax Amount $9,293
Tax Year 2024
Property Description
Welcome To 15 Sesame Court In Islington Woods. This Custom Home Offers 4,306 Sqft. Of Living Space, Plus An Additional 2,460 Sqft. In The Fully Finished Basement. With 5 Bedrooms And 5 Bathrooms, This Home Sits On A Generous 77.08ft X 132.18ft Pool-sized Lot. The Property Includes A 3-car Garage And A Spacious Horseshoe Driveway. Inside, You'll Find Elegant Features Such As A Solid Oak Staircase With Open Risers, Hardwood Flooring, Crown Mouldings, And Numerous Windows That Flood The Home With Natural Light. The Expansive, Family-sized Kitchen Boasts A Center Island And A Breakfast Area. The Main Floor Includes A Formal Living And Dining Room, An Office, A Laundry Room, And A Living Room With A Walkout To The Oversized Yard. The Primary Bedroom Features Hardwood Flooring, A 6-piece Ensuite With A Separate Vanity Area, And A Walk-in Closet. The Additional Bedrooms Also Have Hardwood Flooring And Large Windows. The Fifth Bedroom Includes Its Own 3-piece Ensuite! Two Balconies On The Upper Level Provide Additional Outdoor Space. The Fully Finished Basement Is Equipped With A Second Kitchen, A Family Room, And A Wet Bar. The Backyard Features A Covered Area And Is Surrounded By Mature Trees, Offering Ample Privacy. This Home, Owned By The Original Owners, Is In Immaculate Original Condition!
Location
Province ON
County York
Rooms
Family Room Yes
Basement Finished
Kitchen 2
Interior
Interior Features None
Cooling Central Air
Exterior
Garage Private
Garage Spaces 9.0
Pool None
Roof Type Unknown
Total Parking Spaces 9
Building
Foundation Unknown
Read Less
Want to know what your home might be worth? Contact us for a FREE valuation!

Our team is ready to help you sell your home for the highest possible price ASAP






