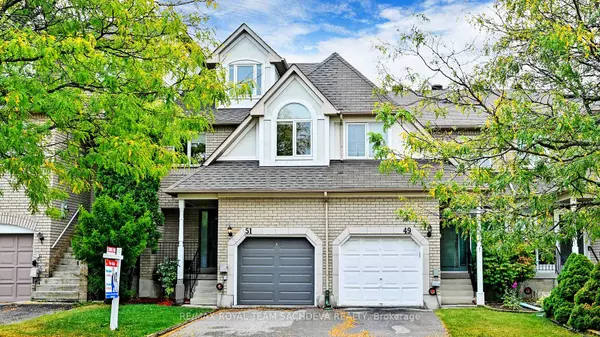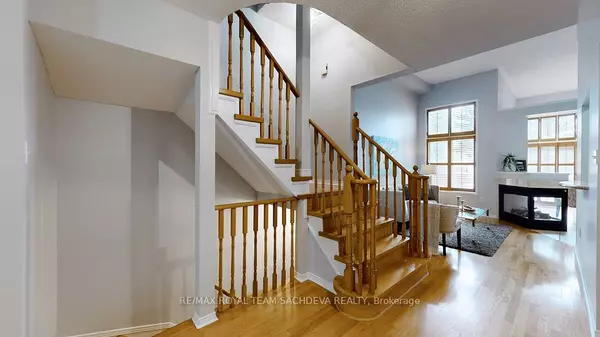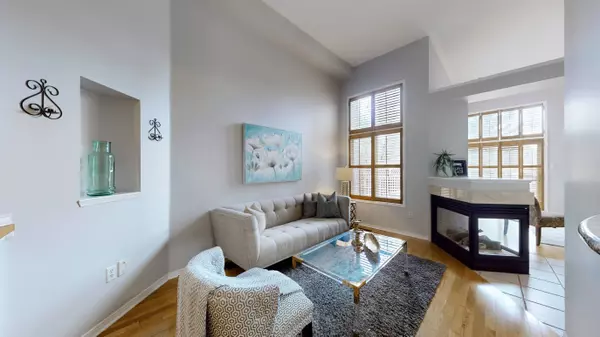$1,231,000
$1,248,800
1.4%For more information regarding the value of a property, please contact us for a free consultation.
51 Queensway DR Richmond Hill, ON L4S 1S1
4 Beds
5 Baths
Key Details
Sold Price $1,231,000
Property Type Condo
Sub Type Att/Row/Townhouse
Listing Status Sold
Purchase Type For Sale
Approx. Sqft 2000-2500
Subdivision Rouge Woods
MLS Listing ID N9364838
Sold Date 10/30/24
Style 3-Storey
Bedrooms 4
Annual Tax Amount $5,357
Tax Year 2024
Property Sub-Type Att/Row/Townhouse
Property Description
Welcome to this stunning, freshly painted 4 bedroom, 5-washroom homeperfect for starters and growing families! The spacious layout features a huge master suite with a luxurious 5-piece ensuite and walk-in closet, offering a private retreat. A charming loft bedroom comes complete with its own closet and ensuite washroom, ideal for guests or older children. The second-floor office area is perfect for those who work from home. Spanning 2183 sqft, plus a beautifully finished basement with a 3-piece washroom and office nook, this home provides ample space for everyone.Recent upgrades make this home truly move-in ready, including a new roof (2021), garage door and opener (2022), gas furnace (2024), hot water tank (2024), and heat pump (2024). New vinyl floors in the bedrooms add a fresh, modern touch, while the 3-sided fireplace brings cozy warmth to the formal dining and living rooms, highlighted by soaring cathedral-style ceilings. Step outside to a private backyard, perfect for relaxation or family gatherings..Located in a highly sought-after school district, you'll enjoy access to top-ranking schools such as Bayview Secondary, Thornlea Secondary, and Alexander Mackenzie. With its blend of modern updates, comfort, and convenience, this home is an absolute gem for any growing family!
Location
Province ON
County York
Community Rouge Woods
Area York
Zoning Residental
Rooms
Family Room Yes
Basement Finished
Kitchen 1
Interior
Interior Features Storage, Water Heater Owned
Cooling Other
Fireplaces Number 1
Fireplaces Type Natural Gas
Exterior
Parking Features Private
Garage Spaces 1.0
Pool None
Roof Type Asphalt Shingle
Lot Frontage 19.69
Lot Depth 109.91
Total Parking Spaces 2
Building
Lot Description Irregular Lot
Foundation Unknown
Others
Senior Community Yes
ParcelsYN No
Read Less
Want to know what your home might be worth? Contact us for a FREE valuation!

Our team is ready to help you sell your home for the highest possible price ASAP





