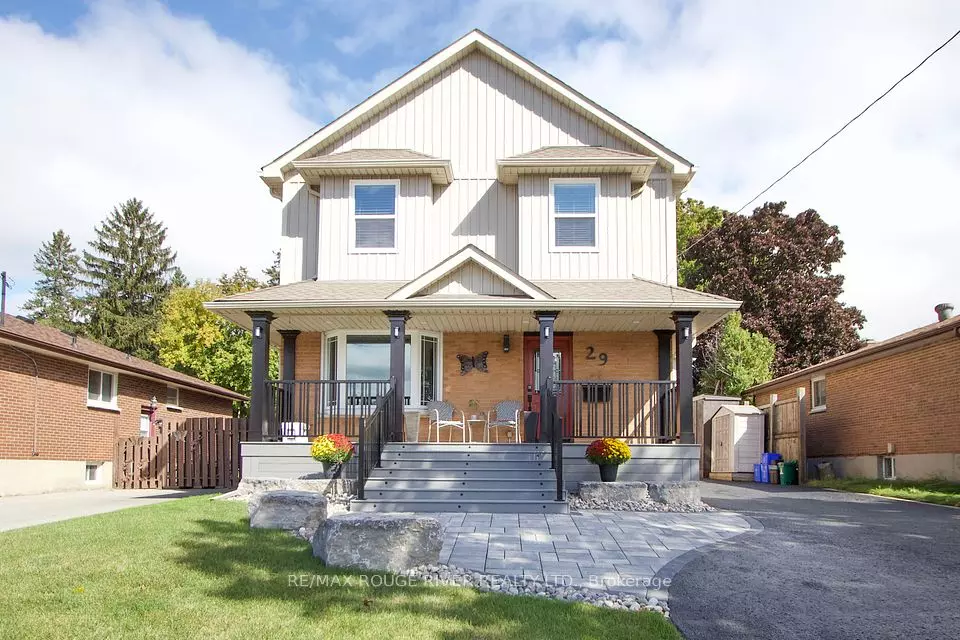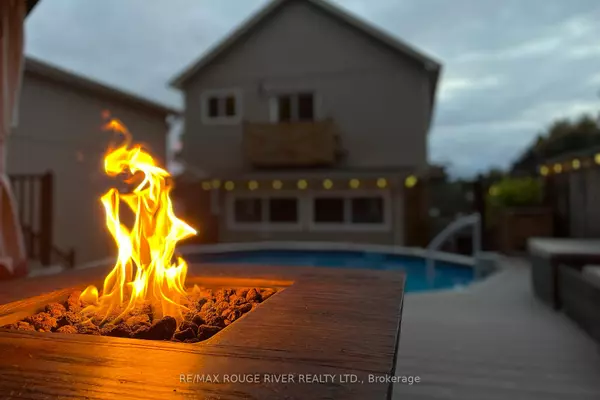$880,000
$769,900
14.3%For more information regarding the value of a property, please contact us for a free consultation.
29 Keewatin ST S Oshawa, ON L1H 6Y9
5 Beds
4 Baths
Key Details
Sold Price $880,000
Property Type Single Family Home
Sub Type Detached
Listing Status Sold
Purchase Type For Sale
Approx. Sqft 2000-2500
MLS Listing ID E9354417
Sold Date 09/30/24
Style 2-Storey
Bedrooms 5
Annual Tax Amount $5,669
Tax Year 2024
Property Description
Excellent full size family home with contractors dream garage workshop. Spacious open concept floor plan with large principal rooms and numerous reno's and upgrades. Whole backyard completely redone 2019 with custom 2 storey contractors garage workshop (Sealed Combustion Furnace, Epoxy Flooring, 60 amp elec, CVAC, Insulated). Additional Custom backyard Shed. Heated AG pool, custom solid vinyl deck and fencing all redone 2019. 2,000 sq ft floor plan with added 8 x 14 all season insulated and heated sun room. (Original 1,000 sq ft bungalow with 2004 2nd floor addition). Large master bedroom with vaulted ceilings, large walk in closed and Juliet balcony. Covered front porch upgraded 2022 with vinyl composite and railings. Interlock landscaping 2022. Fully finished basement complete reno 2021 with dry cor sub floor and spray foam insulation
Location
Province ON
County Durham
Rooms
Family Room No
Basement Finished, Full
Kitchen 1
Separate Den/Office 1
Interior
Interior Features Other
Cooling Central Air
Exterior
Garage Private
Garage Spaces 8.0
Pool Above Ground
Roof Type Asphalt Shingle
Parking Type Detached
Total Parking Spaces 8
Building
Foundation Block
Read Less
Want to know what your home might be worth? Contact us for a FREE valuation!

Our team is ready to help you sell your home for the highest possible price ASAP






