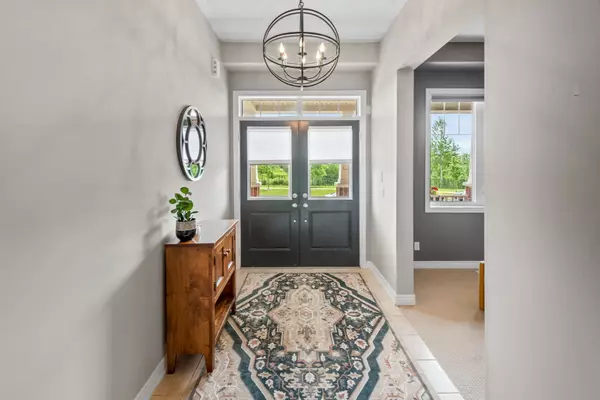$1,207,500
$1,249,900
3.4%For more information regarding the value of a property, please contact us for a free consultation.
2426 Bridle RD Oshawa, ON L1L 0E1
4 Beds
4 Baths
Key Details
Sold Price $1,207,500
Property Type Single Family Home
Sub Type Detached
Listing Status Sold
Purchase Type For Sale
Approx. Sqft 3000-3500
MLS Listing ID E9055506
Sold Date 09/05/24
Style 2-Storey
Bedrooms 4
Annual Tax Amount $7,748
Tax Year 2023
Property Description
Welcome to 2426 Bridle Rd: This Beautiful, Spacious 4 Bed, 4 Bath, Brick Home Located In The Heart Of North Oshawa's Windfield Community. 3022 Sq Ft above grade - Rosecroft Model, Built-in 2014. The Main Floor Offers, a Separate Office, Garage Access, Main Floor Laundry, Formal Dining Room And Large Kitchen W/Caesarstone-Quartz Counters, Backsplash And A Center Island W/Breakfast Bar. The Kitchen Overlooks The Fully Fenced Backyard. Upstairs You Find 4 Spacious Bedrooms and 3 Bathrooms. The Primary Is A True Retreat, Offering Double Walk-In Closets, Double Vanity, Soaker Tub and Large Shower. This Stunning Home Also Has A Finished Basement To Add Extra Living Space For Your Family. I Know This Home Is Perfect For You, Do Not Miss It. - Steps To Both A Public And Catholic School, Trails, Parks *Walking Distance To Durham College, UOIT, Costco, & A Riocan Plaza
Location
Province ON
County Durham
Rooms
Family Room No
Basement Finished
Kitchen 1
Interior
Interior Features None
Cooling Central Air
Fireplaces Number 1
Fireplaces Type Natural Gas
Exterior
Exterior Feature Porch
Garage Private Double
Garage Spaces 6.0
Pool None
View Pond
Roof Type Asphalt Shingle
Parking Type Attached
Total Parking Spaces 6
Building
Foundation Poured Concrete
Read Less
Want to know what your home might be worth? Contact us for a FREE valuation!

Our team is ready to help you sell your home for the highest possible price ASAP






