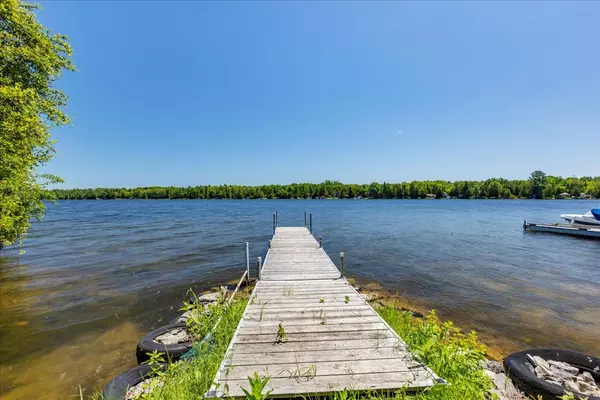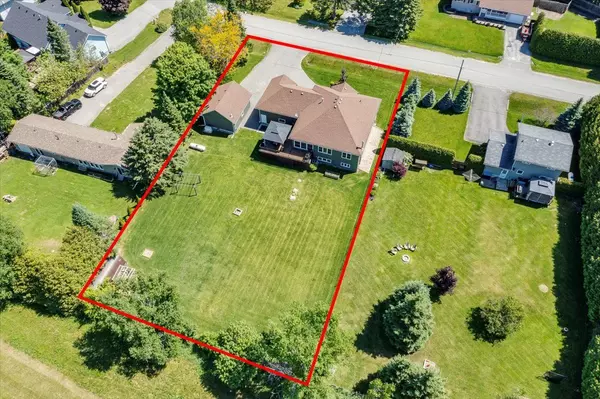$1,016,000
$1,059,000
4.1%For more information regarding the value of a property, please contact us for a free consultation.
30 Trent River RD S Kawartha Lakes, ON K0M 2T0
4 Beds
2 Baths
0.5 Acres Lot
Key Details
Sold Price $1,016,000
Property Type Single Family Home
Sub Type Detached
Listing Status Sold
Purchase Type For Sale
Approx. Sqft 1500-2000
Subdivision Rural Eldon
MLS Listing ID X8393870
Sold Date 09/16/24
Style Bungalow-Raised
Bedrooms 4
Annual Tax Amount $4,203
Tax Year 2023
Lot Size 0.500 Acres
Property Sub-Type Detached
Property Description
Welcome to community of Western Trent, where this custom-built home offers a perfect blend of class and convenience and a lot of comfort built in. Just 6 years new this 3 +1 spacious bedrooms and 2+ beautiful bathrooms, this home has ample space for family and guests. Step inside to discover high-quality finishes throughout, including top line appliances and a stunning two-sided fireplace that creates a warm inviting ambiance as soon as you walk in the house.The open concept layout and sun room provide some great views of the golf course yet the house feels very private and cozy with a perfect layout on the main floor and the finished basement provides additional living space, perfect for entertaining or in-law suit. The Basement also has roughed in plumbing ready for you to create your own custom bar or kitchenette & next to the 4th bedroom is a spacious 3rd bathroom, 75% complete and awaiting some of your finishing touches. All of these features in a home built on a double wide lot, backing onto a golf course, with sunsets that last forever! The outdoor living area is an oasis, perfect for relaxing or hosting gatherings and with a full home monitoring system, you can enjoy peace of mind and not worry about security. The property features a two-car attached garage as well as a detached single-car garage with heat, electricity & hot & cold running water join them together with a massive driveway & space for 10 cars! These garages organized and well planned with tons of storage and they are included in the full home back up generator system with automated maintenance program. Embrace the lifestyle of luxury and leisure in this magnificent home and tranquil community while having quick and easy access to Canal Lake, just a short walk to your dock & all your boating adventures. Come for a showing, stay for a lifetime!
Location
Province ON
County Kawartha Lakes
Community Rural Eldon
Area Kawartha Lakes
Rooms
Family Room No
Basement Finished, Full
Kitchen 1
Separate Den/Office 1
Interior
Interior Features Air Exchanger, Auto Garage Door Remote, Central Vacuum, Carpet Free, ERV/HRV, Floor Drain, In-Law Capability, Primary Bedroom - Main Floor, Propane Tank, Storage
Cooling Central Air
Fireplaces Number 2
Fireplaces Type Wood Stove, Propane, Living Room, Freestanding, Family Room
Exterior
Parking Features Private Double
Garage Spaces 2.0
Pool None
Roof Type Asphalt Shingle
Lot Frontage 113.0
Lot Depth 195.0
Total Parking Spaces 13
Building
Foundation Concrete
Read Less
Want to know what your home might be worth? Contact us for a FREE valuation!

Our team is ready to help you sell your home for the highest possible price ASAP





