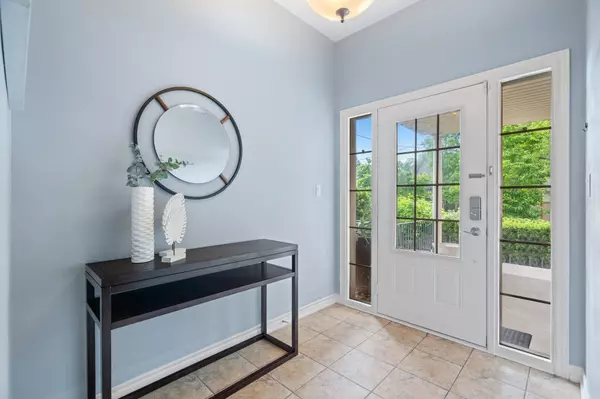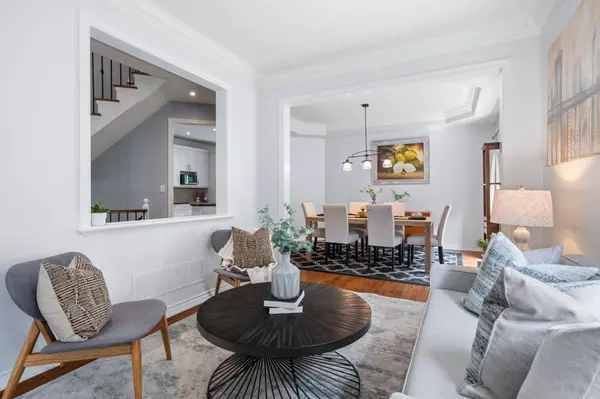$1,265,000
$1,298,000
2.5%For more information regarding the value of a property, please contact us for a free consultation.
1105 Centre ST S Whitby, ON L1N 4X7
6 Beds
4 Baths
Key Details
Sold Price $1,265,000
Property Type Single Family Home
Sub Type Detached
Listing Status Sold
Purchase Type For Sale
Approx. Sqft 2500-3000
Subdivision Downtown Whitby
MLS Listing ID E8383330
Sold Date 08/28/24
Style 2-Storey
Bedrooms 6
Annual Tax Amount $6,800
Tax Year 2023
Property Sub-Type Detached
Property Description
This stunning 2,700+ sq. ft. two-story home is perfect for multi-family living, featuring 4 bedrooms, 4 bathrooms, and an in-law suite with a separate entrance to the lower level. The main floor boasts a spacious eat-in kitchen with high-end stainless steel appliances, including a gas stove, granite countertops, and a center island with a breakfast bar. Enjoy direct access to a private, fully fenced backyard with two decks and a natural gas hookup, ideal for outdoor gatherings. Relax in the elegant family room, complete with a large window overlooking the beautiful greenery and one of the four cozy fireplaces. The main floor also includes a formal dining room & living room with crown molding, and hardwood floors throughout. Additional conveniences include a laundry room, a powder room, and interior access to the attached 2-car garage. The second floor features a luxurious primary bedroom with a spacious walk-in closet and a lavish 5-piece spa ensuite, highlighted by a two-way gas fireplace. Three additional generously sized bedrooms, each with ample closet space and hardwood floors, provide plenty of room for family and guests. A versatile loft area offers the perfect space for a reading nook or office. The lower level is an ideal self-contained in-law suite or additional income opportunity, complete with a full kitchen, above-grade windows, a second laundry room, cold storage, an office, a den, and a large living/dining area featuring the fourth gas fireplace. This home combines luxury, convenience, and flexibility, making it the perfect choice for multi-family living or generating rental income.
Location
Province ON
County Durham
Community Downtown Whitby
Area Durham
Zoning R3
Rooms
Family Room Yes
Basement Finished with Walk-Out
Kitchen 2
Separate Den/Office 2
Interior
Interior Features In-Law Suite
Cooling Central Air
Fireplaces Number 4
Fireplaces Type Natural Gas
Exterior
Parking Features Private Double
Garage Spaces 2.0
Pool None
Roof Type Asphalt Shingle
Lot Frontage 36.09
Lot Depth 138.06
Total Parking Spaces 6
Building
Foundation Concrete
Read Less
Want to know what your home might be worth? Contact us for a FREE valuation!

Our team is ready to help you sell your home for the highest possible price ASAP





