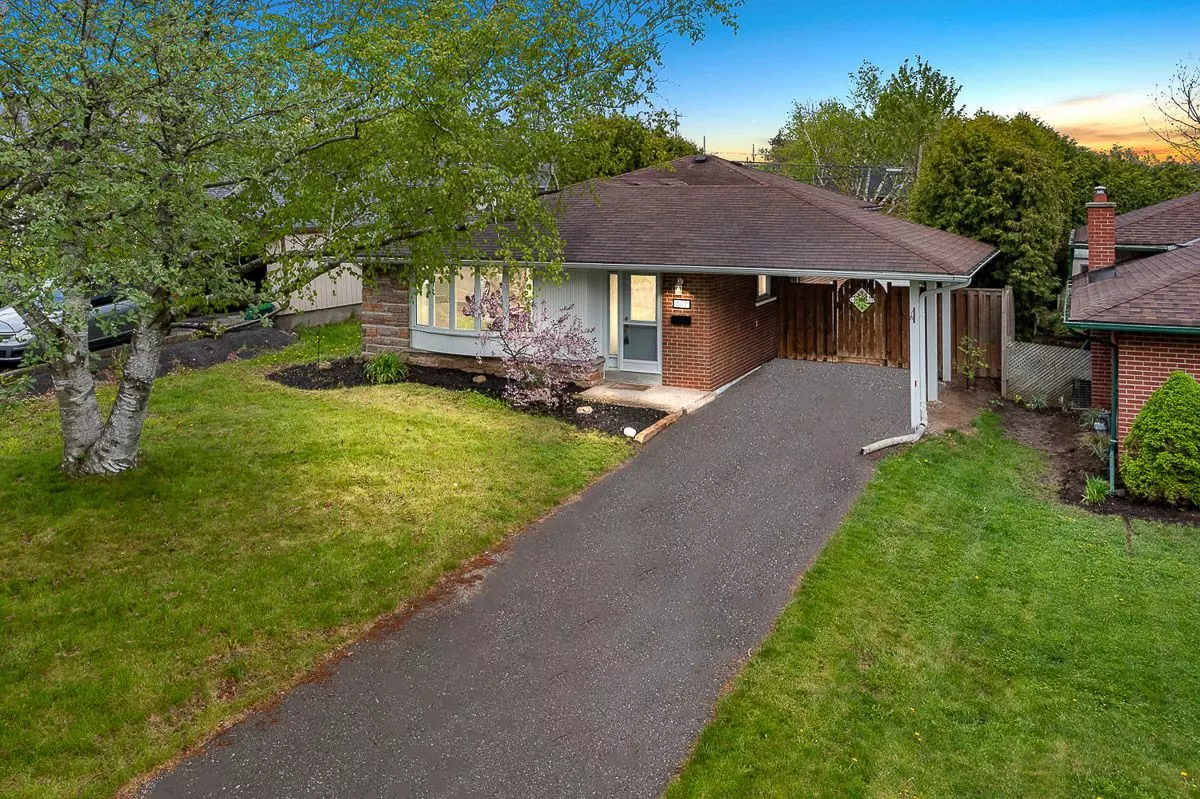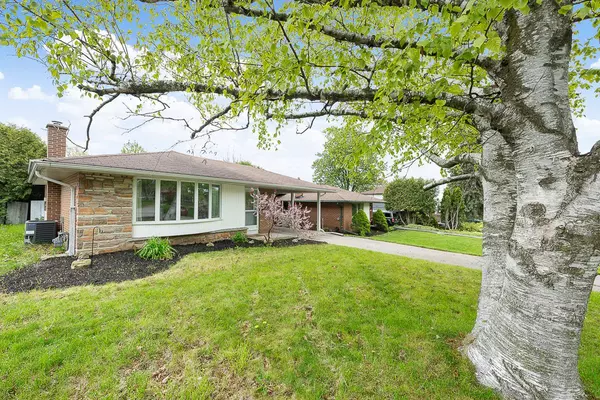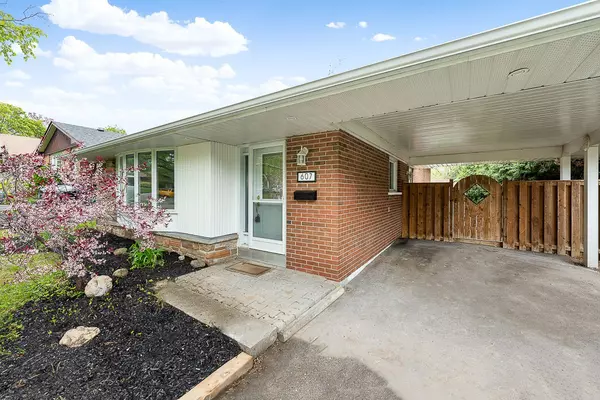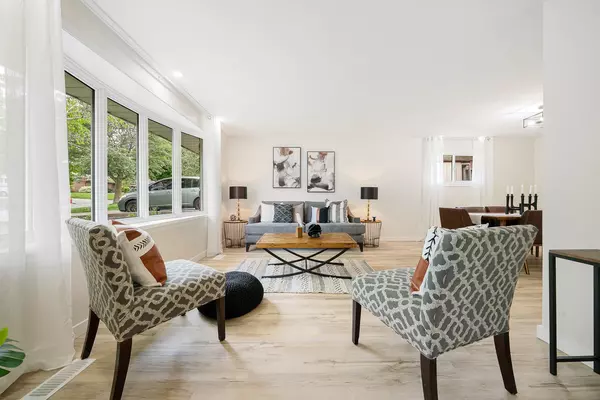$811,500
$699,900
15.9%For more information regarding the value of a property, please contact us for a free consultation.
607 Dundee AVE Oshawa, ON L1J 2X2
3 Beds
2 Baths
Key Details
Sold Price $811,500
Property Type Single Family Home
Sub Type Detached
Listing Status Sold
Purchase Type For Sale
MLS Listing ID E8366058
Sold Date 07/15/24
Style Backsplit 3
Bedrooms 3
Annual Tax Amount $4,513
Tax Year 2023
Property Description
Welcome to 607 Dundee Ave., Oshawa a beautifully renovated 3-level back split which is located in a charming community - the streets lined with mature trees. This immaculate residence boasts parking for 3 cars with an attached carport for your convenience. Step inside to the bright and airy atmosphere enhanced by gleaming luxury vinyl plank floors throughout, making it a carpet-free haven. The open-concept living room welcomes you with a large bow window overlooking the front yard, and recessed lights. The space flows into the dining room with an accent wall, perfect for family meals and entertaining. The completely renovated kitchen is a chef's dream, with new custom cabinetry, ample storage, quartz countertops, double sinks, and all-new stainless steel appliances. A charming barn door separates the main and lower levels, adding a touch of rustic elegance. Up a half flight of stairs, this home offers three spacious bedrooms, each with new modern bypass closet doors, and a fully upgraded bathroom - featuring a freshly painted vanity, new faucet and hardware, new light fixtures, and a mirror. Down another half flight of stairs is the finished basement, completed May 24, providing a large living area with recessed lighting, a huge crawl space for additional storage, and a spacious laundry room with a laundry sink. The lower-level 3-pc bath is a luxurious retreat with porcelain tile floors, a stand-alone shower, a toilet, and a modern-style vanity. The home's upgrades are extensive; including fresh paint throughout, resurfaced and painted living & dining room ceilings, new light fixtures, new trim and baseboards, black lever-style door handles, modern shaker-frame interior doors, and all-new electrical outlet covers. The exterior features a private, fully fenced yard with a garden shed and an expansive wooden deck, perfect for outdoor relaxation and entertaining. This home is move-in ready, offering modern amenities and stylish finishes throughout!
Location
Province ON
County Durham
Zoning R1-C
Rooms
Family Room No
Basement Finished, Crawl Space
Kitchen 1
Interior
Interior Features Air Exchanger, Carpet Free, Separate Hydro Meter, Water Heater Owned
Cooling Central Air
Exterior
Garage Private
Garage Spaces 3.0
Pool None
Roof Type Asphalt Shingle
Parking Type Carport
Total Parking Spaces 3
Building
Foundation Poured Concrete
Read Less
Want to know what your home might be worth? Contact us for a FREE valuation!

Our team is ready to help you sell your home for the highest possible price ASAP






