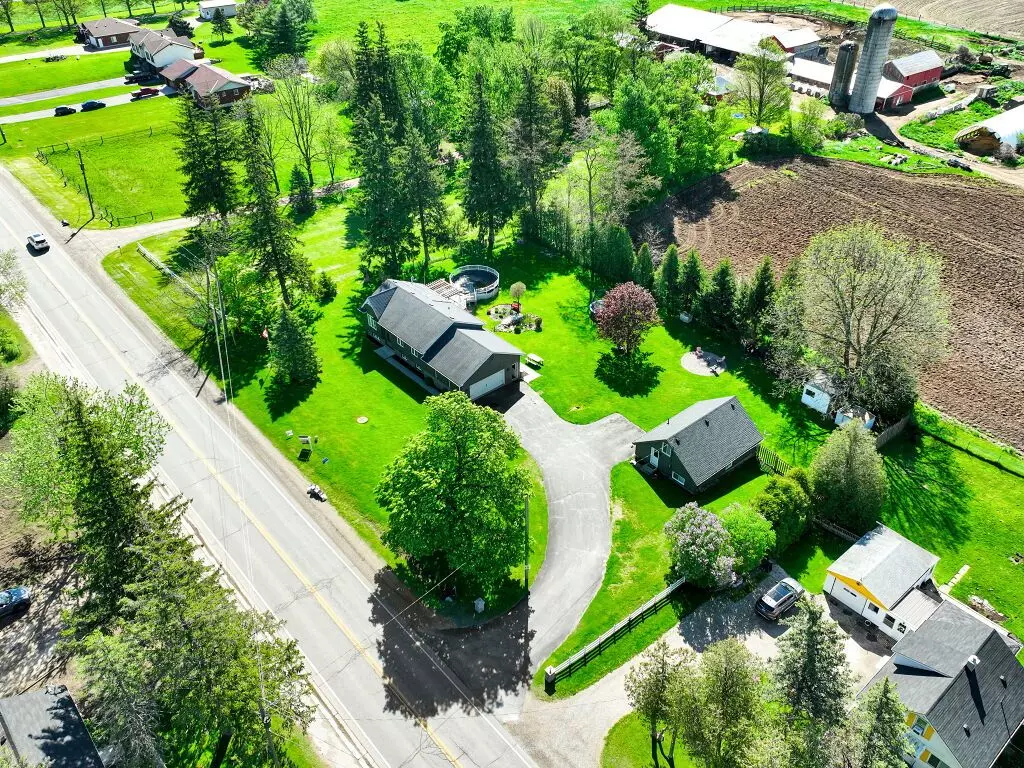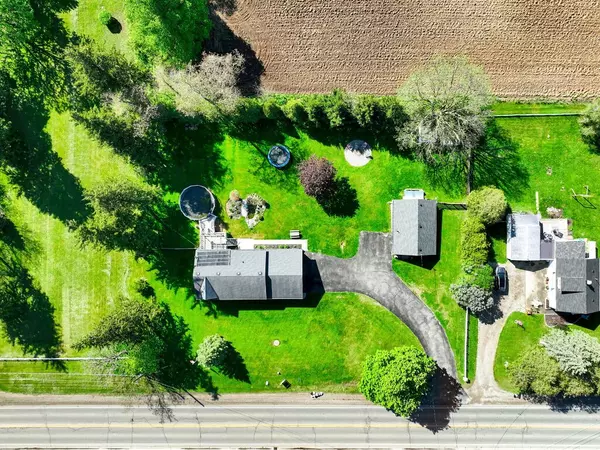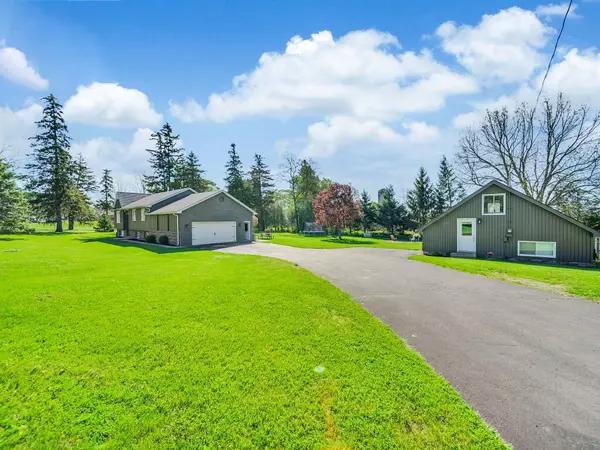$1,050,000
$1,049,000
0.1%For more information regarding the value of a property, please contact us for a free consultation.
1288 Colborne ST W Brantford, ON N3T 0M6
6 Beds
3 Baths
0.5 Acres Lot
Key Details
Sold Price $1,050,000
Property Type Single Family Home
Sub Type Detached
Listing Status Sold
Purchase Type For Sale
Approx. Sqft 2000-2500
MLS Listing ID X8360544
Sold Date 08/30/24
Style Bungalow-Raised
Bedrooms 6
Annual Tax Amount $3,798
Tax Year 2023
Lot Size 0.500 Acres
Property Description
Welcome to 1288 Colborne Street W. This beautiful raised bungalow features over 2,100 sq. ft. of finished living space with over 1.2 acres of property. Entering the primary home- the main level boasts a formal living space overlooking the front yard allowing tons of natural light throughout. Find a bright and airy kitchen offering SS appliances, tiled flooring and backsplash. Glass sliding doors take you out to the spacious rear deck that is perfect for the ultimate outdoor dining experience. You will also find three generously sized bedrooms and a full four piece bathroom. On the lower level, a fully finished recreation room with a gas fireplace, a bar area, a fourth bedroom with a laundry room and utility room for all of your family's storage needs- making this the perfect area for entertaining family and friends or simply creating a games area or home theatre. For those with a live-in parent, adult children or those looking for a mortgage helper, this property also features a separate remodelled nanny suite. Offering an additional fully equipped home with all your living essentials- living room, kitchen, two bedrooms and a four piece bathroom with an upper level loft. Connect with nature in the rear yard oasis or explore the vast outdoor spaces that promise tranquility.? Summer is around the corner and the perfect time to enjoy the above ground pool with panoramic views of mature trees. Enjoy the comfort of country living with nearby city amenities.
Location
Province ON
County Brantford
Zoning HR
Rooms
Family Room No
Basement Full, Finished
Kitchen 2
Separate Den/Office 1
Interior
Interior Features Auto Garage Door Remote, Central Vacuum, Sump Pump
Cooling Central Air
Fireplaces Number 1
Fireplaces Type Natural Gas
Exterior
Exterior Feature Landscaped, Deck, Year Round Living
Garage Private Double
Garage Spaces 10.0
Pool Above Ground
Roof Type Asphalt Shingle
Total Parking Spaces 10
Building
Foundation Poured Concrete
Read Less
Want to know what your home might be worth? Contact us for a FREE valuation!

Our team is ready to help you sell your home for the highest possible price ASAP






