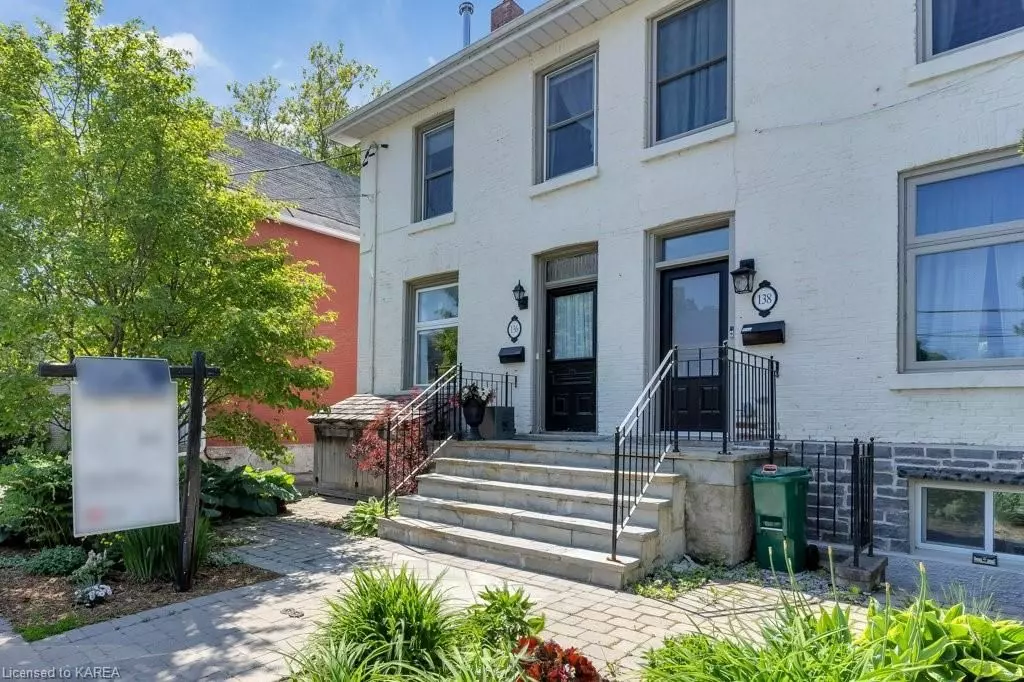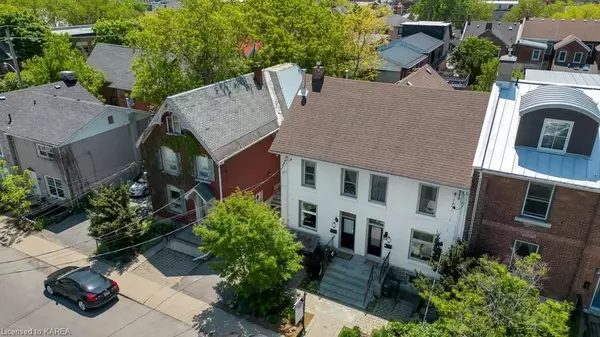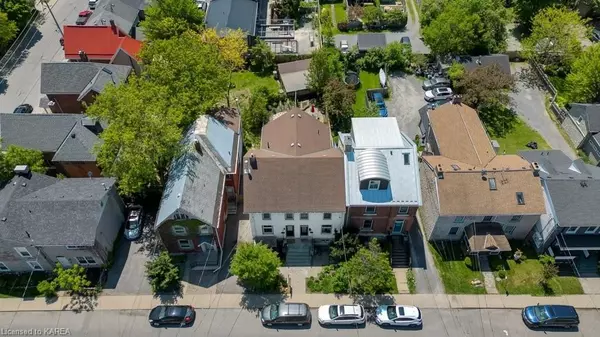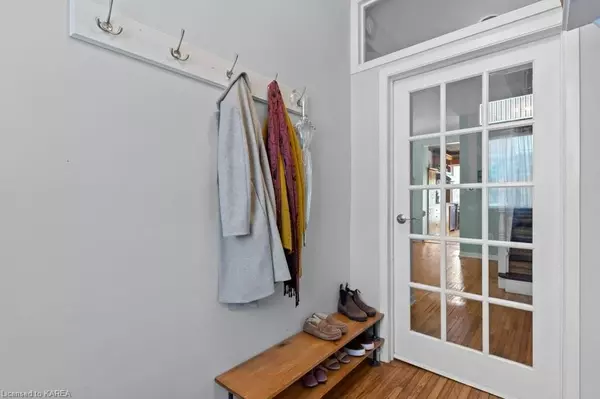$610,000
$595,000
2.5%For more information regarding the value of a property, please contact us for a free consultation.
136 ORDNANCE ST Kingston, ON K7K 1G8
2 Beds
2 Baths
1,140 SqFt
Key Details
Sold Price $610,000
Property Type Multi-Family
Sub Type Semi-Detached
Listing Status Sold
Purchase Type For Sale
Square Footage 1,140 sqft
Price per Sqft $535
Subdivision East Of Sir John A. Blvd
MLS Listing ID X9021906
Sold Date 07/13/23
Style 2-Storey
Bedrooms 2
Annual Tax Amount $3,337
Tax Year 2023
Property Sub-Type Semi-Detached
Property Description
136 Ordnance St is a two-bedroom, one-and-a-half bath semi-detached brick century home a half-block from McBurney Park. It's been painted a rich cream, and comes across in morning's haze as slightly soft-edged, almost as if packed with goose down. At the same time it feels rigorously built, something whipped up in an advanced geometry class, a composition of perfect rectangles and ninety-degree angles. How tall can we make this box, how distant the back wall? The stylish wood stove set in the front room means that you can rest, whenever you want, in a mountaintop ski chalet. Further back, in the kitchen, there are far-off tin ceilings, dovetailed solid cabinets, and black concrete counters, as if a hundredweight of liquorice had been pressed into oil- and knife-resistant slabs. There's the Miele gas stove lifted from a Michelin star restaurant and yet also so sleek it must be something that hasn't quite been invented yet. The elevated deck and the secluded stone patio offer a supercut of Downtown Urban. There are two bedrooms upstairs, but the landing is an office, an art space, there is more than enough real estate there that a third bedroom could be built over a long weekend. There is a walk-in closet and second-floor laundry, a clawfoot tub in the main bathroom that feels distinctly film-set. It makes you want to laugh, it really does, in that astonished sort of way you might laugh when your lottery numbers come up.
Location
Province ON
County Frontenac
Community East Of Sir John A. Blvd
Area Frontenac
Zoning UR5
Rooms
Basement Unfinished, Full
Kitchen 1
Interior
Interior Features None
Cooling Central Air
Exterior
Exterior Feature Deck
Pool None
Community Features Park
Roof Type Asphalt Shingle
Lot Frontage 17.01
Lot Depth 97.38
Building
Foundation Stone, Poured Concrete
New Construction false
Others
Senior Community No
Read Less
Want to know what your home might be worth? Contact us for a FREE valuation!

Our team is ready to help you sell your home for the highest possible price ASAP





