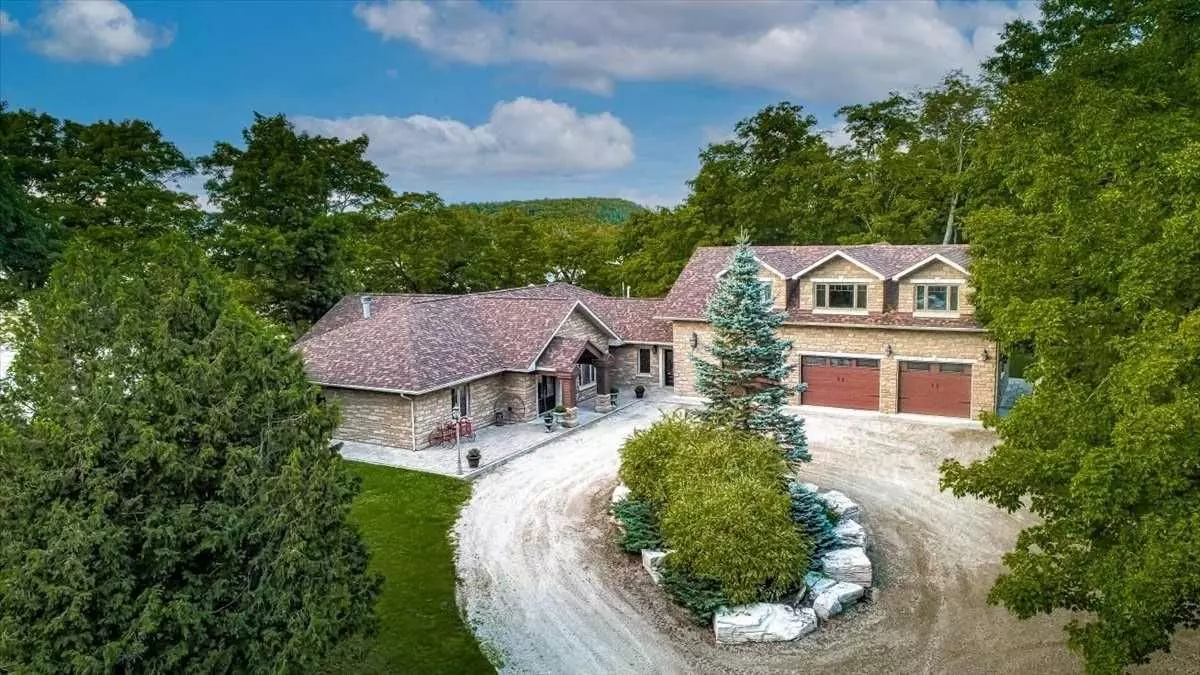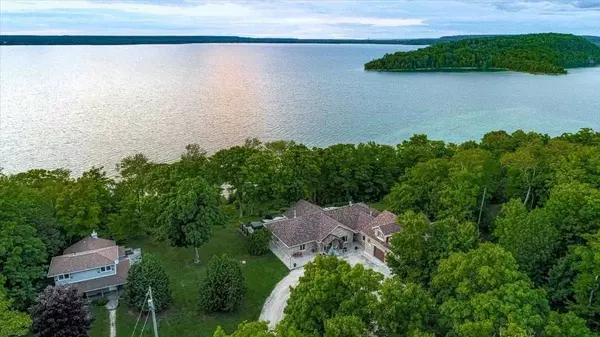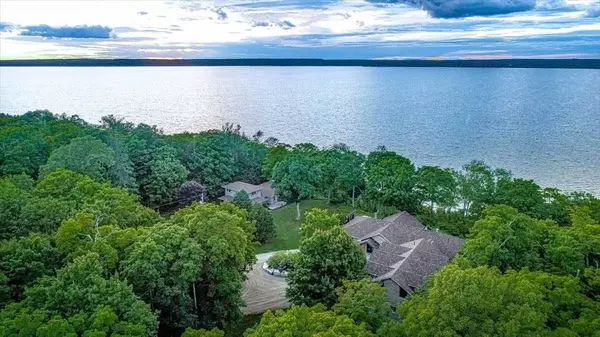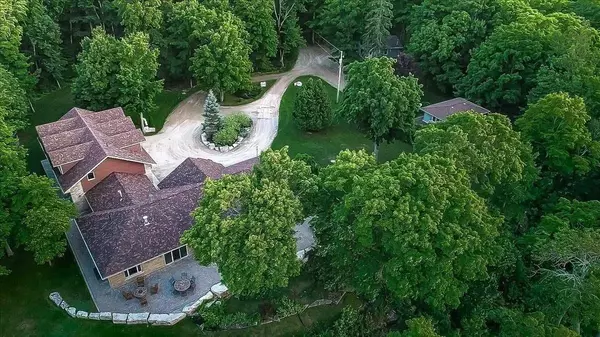$1,825,000
$2,149,000
15.1%For more information regarding the value of a property, please contact us for a free consultation.
578 A&B Ketchankookem TRL Central Manitoulin, ON P0P 1S0
6 Beds
4 Baths
5 Acres Lot
Key Details
Sold Price $1,825,000
Property Type Single Family Home
Sub Type Detached
Listing Status Sold
Purchase Type For Sale
Approx. Sqft 3500-5000
MLS Listing ID X6009691
Sold Date 09/29/23
Style Other
Bedrooms 6
Annual Tax Amount $13,594
Tax Year 2022
Lot Size 5.000 Acres
Property Sub-Type Detached
Property Description
Welcome To One Of Manitoulin Islands Most Exclusive Waterfront Properties. This Luxurious And Richly Appointed Custom 3 Bdrm Ranch Also Includes A Separate Deeded 2 Storey 3 Bdrm Guest House Nestled Amongst 9 Acres Of Mature Maple Forest, Thoughtfully Positioned To Maximize The Gorgeous Panoramic Views Of Mindemoya Lake And Treasure Island. The 4700 Sq Ft Main Home Boasts Cathedral Ceilings In The Main Living/Dining Area And Newer Addition Loft With Architecturally Structured Wood Beams And Posts, 3 Spacious Bedrms With En-Suite's And Walk In Closets, Chefs Kitchen Including A Butlers Kitchen, Hydronic Radiant Floor Heating Thru-Out The Entire Home Including The Newer Add'n Loft Wing And The 3 Car Garage, Imported Granite Tile And Gorgeous Reclaimed Oak Hardwood Flooring, Handcrafted Cherrywood Kitchen Cabinets/Buffet/Vanities, Solid Wood Interior Doors And Trim, Coffered Ceilings. Secluded And Serene!!! Located 5 Min's From The Town Of Mindemoya ,All Amenities And Local Hospital
Location
Province ON
County Manitoulin
Area Manitoulin
Zoning Shoreline Residential/Commercial Rec
Rooms
Family Room Yes
Basement None
Main Level Bedrooms 1
Kitchen 1
Separate Den/Office 3
Interior
Cooling None
Exterior
Parking Features Circular Drive
Garage Spaces 5.0
Pool None
Waterfront Description Boathouse
Lot Frontage 300.0
Lot Depth 1219.0
Total Parking Spaces 10
Others
Senior Community Yes
Read Less
Want to know what your home might be worth? Contact us for a FREE valuation!

Our team is ready to help you sell your home for the highest possible price ASAP





