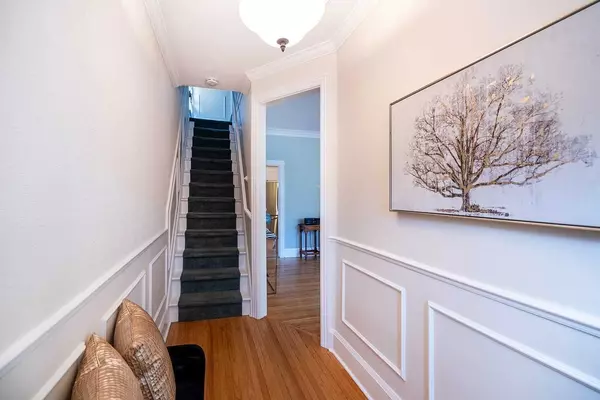$630,000
$499,900
26.0%For more information regarding the value of a property, please contact us for a free consultation.
144 Colborne ST E Oshawa, ON L1G 1M4
3 Beds
1 Bath
Key Details
Sold Price $630,000
Property Type Single Family Home
Sub Type Detached
Listing Status Sold
Purchase Type For Sale
Approx. Sqft 1100-1500
MLS Listing ID E5819829
Sold Date 12/05/22
Style 2-Storey
Bedrooms 3
Annual Tax Amount $3,221
Tax Year 2022
Property Description
This Tastefully Upgraded Detached 3 Bedroom Home Is Move In Ready And Features 8" Baseboards In Living Room. Reduce Your Carbon Footprint By Living Close To Work. Located Steps From The New Oshawa Court House And The Redeveloping Downtown Core. Plenty Of Shopping & Restaurants Close At Hand. Completely Renovated Main Floors - Featuring Hardwood Floors, Crown Molding On Main, Newer Kitchen W Ample Counter & Storage Space, French Door To Garden. Gorgeous Reno'd Bath W Marble Floor, Porcelain Tile/Rain Shower, Wainscoting In Hallways, Stairway And Upper Halls!
Location
Province ON
County Durham
Rooms
Family Room No
Basement Unfinished
Kitchen 1
Interior
Cooling Central Air
Exterior
Garage Private
Garage Spaces 4.0
Pool None
Parking Type Detached
Total Parking Spaces 4
Others
Senior Community Yes
Read Less
Want to know what your home might be worth? Contact us for a FREE valuation!

Our team is ready to help you sell your home for the highest possible price ASAP






