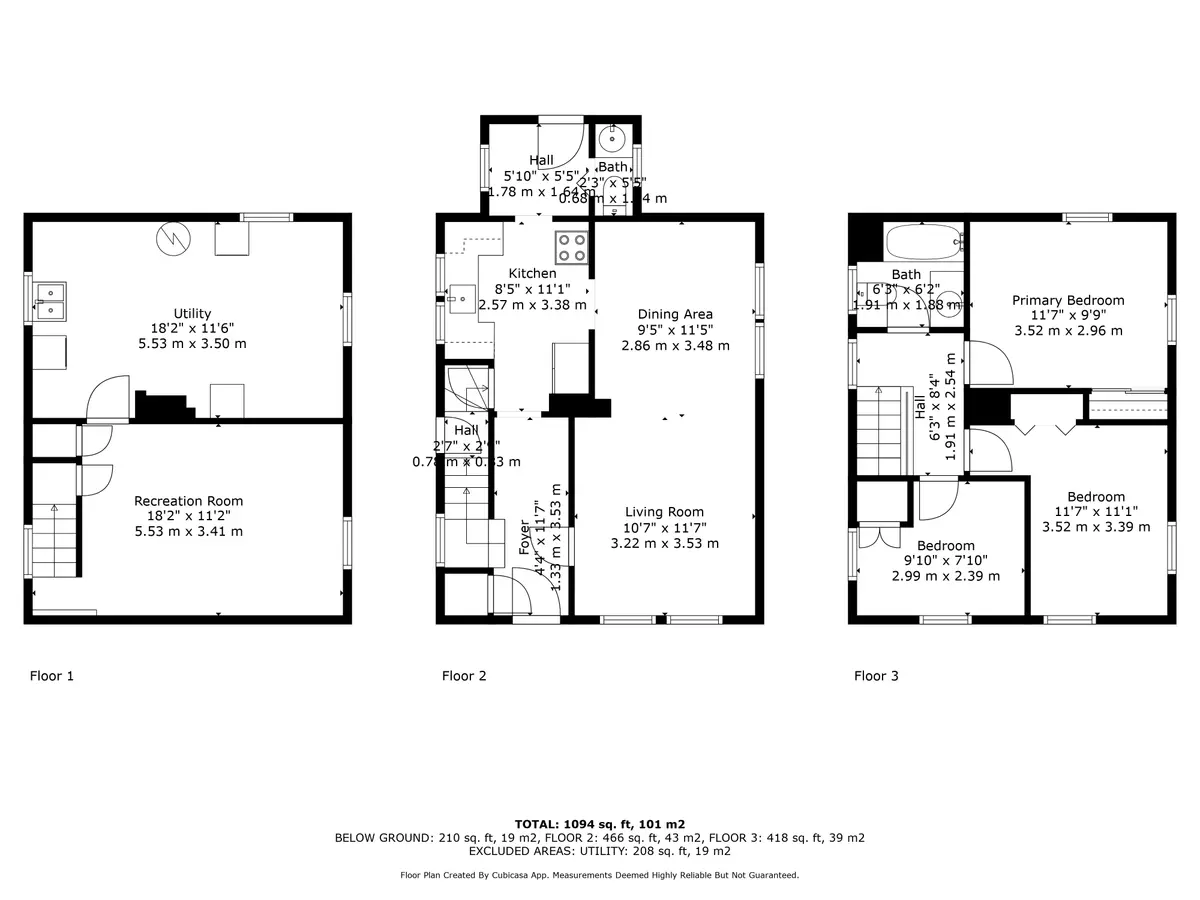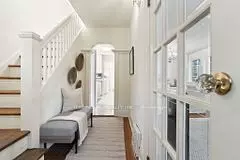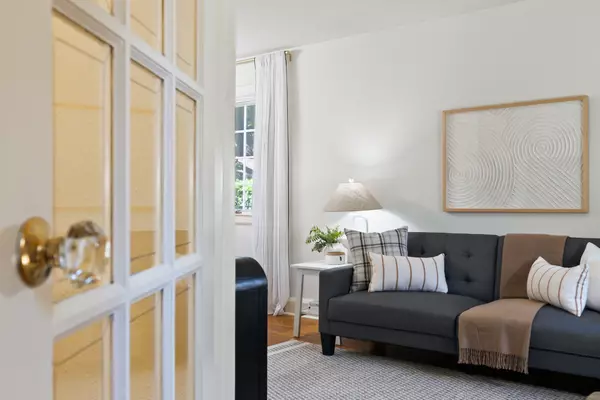$725,000
$699,000
3.7%For more information regarding the value of a property, please contact us for a free consultation.
570 Masson ST Oshawa, ON L1G 5A3
3 Beds
2 Baths
Key Details
Sold Price $725,000
Property Type Single Family Home
Sub Type Detached
Listing Status Sold
Purchase Type For Sale
MLS Listing ID E9354991
Sold Date 09/28/24
Style 2-Storey
Bedrooms 3
Annual Tax Amount $4,409
Tax Year 2024
Property Description
Welcome to 570 Masson St, in the sought after O'Neil neighbourhood, with great schools, Lakeridge Health, Ontario Tech University, Durham College & many long time neighbours! Location, Location, Masson Street is a wonderful spot to call home. This detached home is on a 46'x131' lot, has 3 bedrooms, 2 bathrooms (yes a mainfloor powder room is so convenient), combined living and dining space, a separate side entrance to the partially finished basement, a back door off the kitchen & back hallway is handy to the interlocking patio, a great area for BBQ'ing and close to the 1.5 car garage (w/electric garage door opener). The garage is a great space for an additional parking spot or perhaps as your workshop area. There is a door off the back of the garage to the tucked away back patio space, so private! Driveway parking for 3+ vehicles. Such a great home to move into and add your own touches over time. This solid home was loved by 1 owner for the last 60+ years and yes you will hear the squeaky, old hardwood flooring and up the stairs but all the carpet has been removed on the main and upper level for you to refinish or add flooring of your choice if you prefer something to the original strip hardwood. Homes of this era, often are short on closet space but this home is not and there is generous storage in the basement laundry/utility area across the back of the house. The foyer and upper level hall has stucco wall treatment. This house awaits a new owner to call it home!
Location
Province ON
County Durham
Rooms
Family Room No
Basement Full, Partially Finished
Kitchen 1
Interior
Interior Features Storage, Auto Garage Door Remote
Cooling Central Air
Exterior
Exterior Feature Patio, Porch
Garage Private
Garage Spaces 4.0
Pool None
Roof Type Shingles
Parking Type Detached
Total Parking Spaces 4
Building
Foundation Unknown
Read Less
Want to know what your home might be worth? Contact us for a FREE valuation!

Our team is ready to help you sell your home for the highest possible price ASAP






