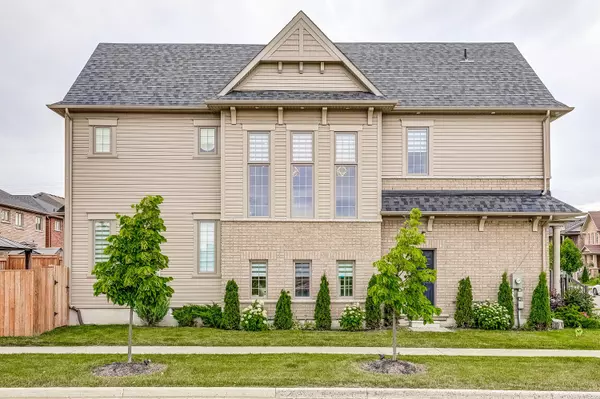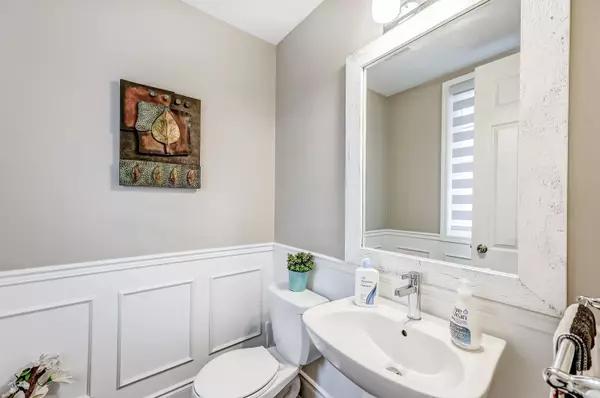$1,380,000
$1,460,000
5.5%For more information regarding the value of a property, please contact us for a free consultation.
2510 Stallion DR Oshawa, ON L1L 0M4
5 Beds
5 Baths
Key Details
Sold Price $1,380,000
Property Type Single Family Home
Sub Type Detached
Listing Status Sold
Purchase Type For Sale
Approx. Sqft 3000-3500
MLS Listing ID E8484004
Sold Date 09/20/24
Style 2-Storey
Bedrooms 5
Annual Tax Amount $8,188
Tax Year 2023
Property Description
A must see home on a corner lot in a desirable neighborhood. Plenty of upgrades $$$ interlocking in the driveway to fit a total of 8 vehicles, 9ft ceilings on main and upper floor, engineered hardwood on the main level and hallways, and an entirely customized kitchen with upgraded appliances. The upper level features 4 luxurious bedrooms, 2 bedrooms with ensuites, and 2 bedrooms with a Jack and Jill. large oversized windows and pot lights throughout, an upgraded electrical panel, built in bluetooth speaker on main floor, fully fenced yard with a deck and gazebo. Many more upgrades, too many to list! Property is just walking distance to amenities such as Elementary School, Transit, Banks, Costco, Grocery Store, Retail Plazas, Durham College/Ontario Tech University, Hospital just 10 minutes away, and easy access to Hwy 407, 412 and 401. This property won't last long!
Location
Province ON
County Durham
Zoning Single Family Residential
Rooms
Family Room Yes
Basement Finished, Separate Entrance
Kitchen 1
Separate Den/Office 1
Interior
Interior Features None
Cooling Central Air
Exterior
Garage Available
Garage Spaces 8.0
Pool None
Roof Type Unknown
Parking Type Attached
Total Parking Spaces 8
Building
Foundation Unknown
Read Less
Want to know what your home might be worth? Contact us for a FREE valuation!

Our team is ready to help you sell your home for the highest possible price ASAP






