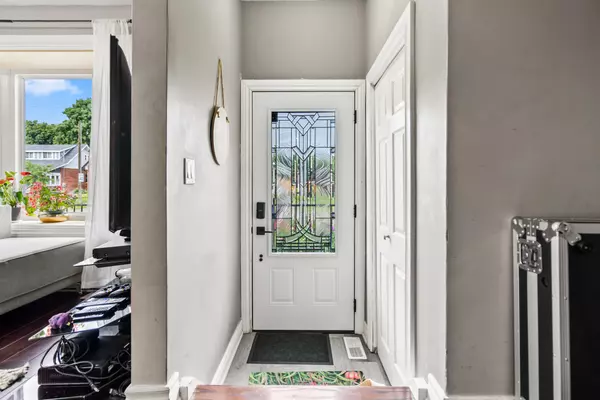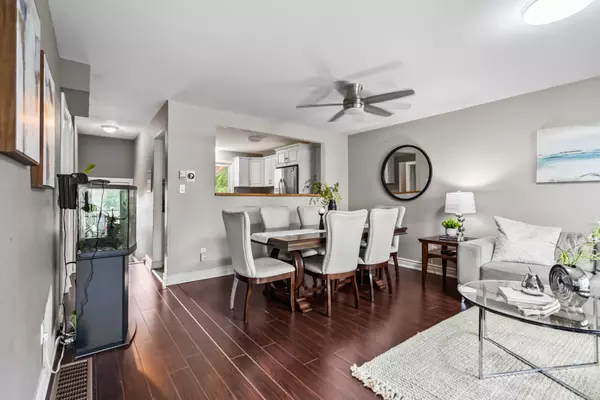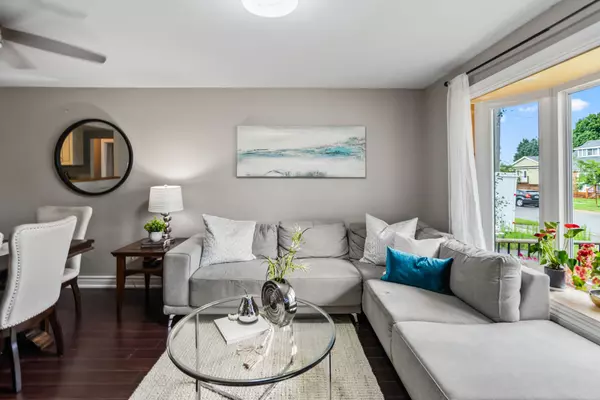$627,500
$499,900
25.5%For more information regarding the value of a property, please contact us for a free consultation.
264 Verdun RD Oshawa, ON L1H 5T2
3 Beds
3 Baths
Key Details
Sold Price $627,500
Property Type Multi-Family
Sub Type Semi-Detached
Listing Status Sold
Purchase Type For Sale
MLS Listing ID E9055093
Sold Date 09/16/24
Style 2-Storey
Bedrooms 3
Annual Tax Amount $3,035
Tax Year 2024
Property Description
Discover this beautiful semi-detached three-bedroom home, adorned with a striking white brick exterior, positioned on a spacious corner lot. As you step inside, the living room welcomes you with a newly installed bay window and sleek laminate flooring, seamlessly flowing into the dining area, where an abundance of natural light enhances the space. The heart of this home, the kitchen, boasts vinyl slab flooring, ample counter and cupboard space, and gleaming stainless steel appliances. A large picture window overlooks the backyard, making meal preparations a delight. Follow the oak staircase upstairs to find three generously sized bedrooms and a stylishly appointed four-piece bathroom, also featuring vinyl slab flooring. The newly finished basement features laminate flooring, recessed pot lights, and a contemporary three-piece bathroom along with a new staircase. The separate laundry room, complete with marble flooring, adds a touch of elegance and practicality. Step outside to a large deck with a power awning, perfect for outdoor entertaining. The private, fully fenced backyard offers gate access to a double driveway and showcases meticulously maintained gardens in both the front and backyards, creating a picturesque setting for your new home.
Location
Province ON
County Durham
Rooms
Family Room No
Basement Finished
Kitchen 1
Interior
Interior Features Carpet Free
Cooling Central Air
Exterior
Garage Private
Garage Spaces 3.0
Pool None
Roof Type Shingles
Parking Type None
Total Parking Spaces 3
Building
Foundation Unknown
Others
Security Features Other
Read Less
Want to know what your home might be worth? Contact us for a FREE valuation!

Our team is ready to help you sell your home for the highest possible price ASAP






