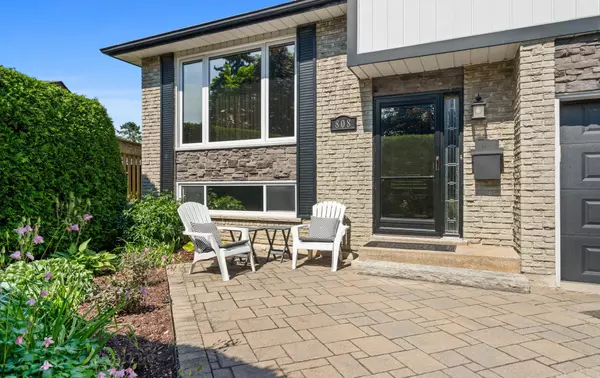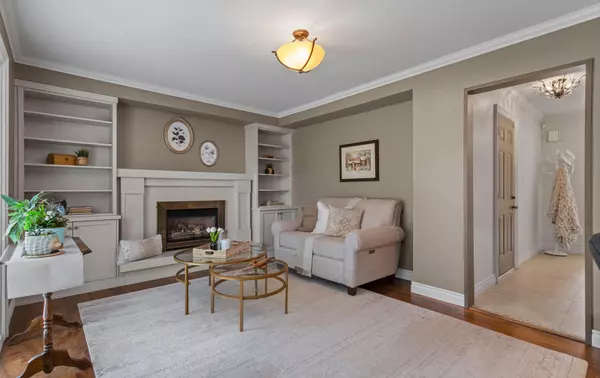$810,000
$840,000
3.6%For more information regarding the value of a property, please contact us for a free consultation.
808 Rodney CT Oshawa, ON L1G 6V7
3 Beds
2 Baths
Key Details
Sold Price $810,000
Property Type Single Family Home
Sub Type Detached
Listing Status Sold
Purchase Type For Sale
MLS Listing ID E9230915
Sold Date 09/19/24
Style Sidesplit 5
Bedrooms 3
Annual Tax Amount $5,658
Tax Year 2023
Property Description
Opportunity Knocks! Fabulous detached 3 bedroom home located on a very private mature tree lined court in extremely desirable neighbourhood. Tastefully finished from top to bottom with high-end finishes throughout. Hundreds of thousands spent on upgrades. Open concept layout. Deep and wide pie shape lot. Large, bright & inviting living and dining rooms with large windows & custom built-in cabinetry. Gorgeous custom built eat-in kitchen complete with cabinet pullouts & drawers, high end built-in appliances, stone countertops & lots of additional storage. The family room features a gas fireplace, custom cabinetry & W/O to deck. Spacious bedrooms with ample closet space. Renovated bathroom with heated floors. Separate entrance to walk-out basement offers great potential with above grade windows, massive rec room, bathroom & lots of storage. Hardwood floors. Great curb appeal. Attached garage w/direct access. Large double driveway with no sidewalk & interlocked walkway. Low maintenance, beautifully manicured front and rear yards. Superb private fully fenced professionally designed backyard with multiple living/entertaining areas & under deck storage complete the whole package. Conveniently located in a desirable and private neighbourhood close to schools, community centre, parks Highways 401 & 407, shopping, entertainment, so much more. Recent upgrades & features: Kitchen, bathrooms, Furnace, A/C, roof, eavestroughs, gutters, vinyl windows & doors, interlocking driveway & walkway, gardens & yard, hardwood floors, freshly painted, updated electrical, plumbing & much more!
Location
Province ON
County Durham
Rooms
Family Room Yes
Basement Partially Finished, Separate Entrance
Kitchen 1
Interior
Interior Features Other, Auto Garage Door Remote, Built-In Oven, Countertop Range, Floor Drain, In-Law Capability, Rough-In Bath, Storage, Water Heater
Cooling Central Air
Fireplaces Number 1
Fireplaces Type Family Room, Natural Gas
Exterior
Exterior Feature Deck, Landscaped, Privacy
Garage Private Double
Garage Spaces 5.0
Pool None
Roof Type Asphalt Shingle
Parking Type Attached
Total Parking Spaces 5
Building
Foundation Concrete
Read Less
Want to know what your home might be worth? Contact us for a FREE valuation!

Our team is ready to help you sell your home for the highest possible price ASAP






