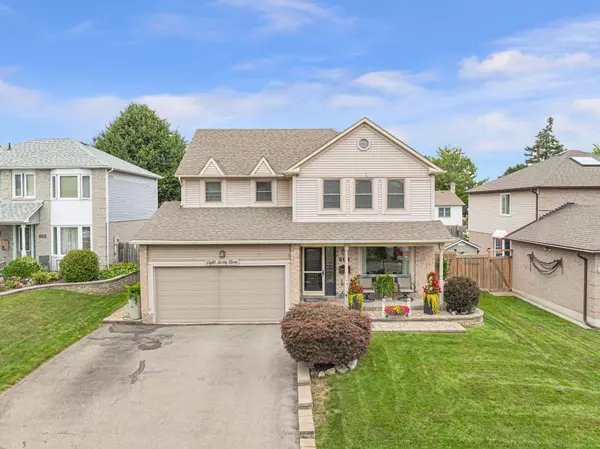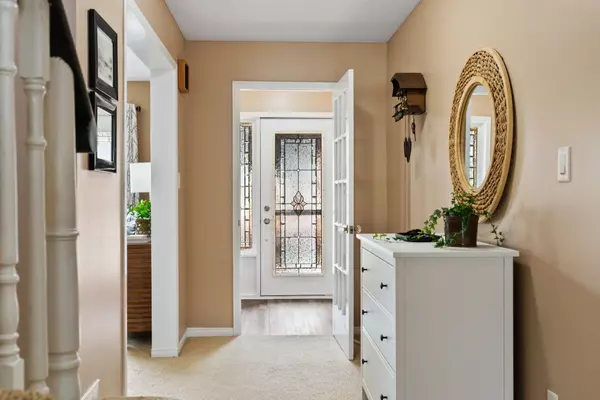$960,000
$968,000
0.8%For more information regarding the value of a property, please contact us for a free consultation.
869 Lochness CRES Oshawa, ON L1J 7P9
3 Beds
3 Baths
Key Details
Sold Price $960,000
Property Type Single Family Home
Sub Type Detached
Listing Status Sold
Purchase Type For Sale
Approx. Sqft 2000-2500
MLS Listing ID E9251523
Sold Date 09/15/24
Style 2-Storey
Bedrooms 3
Annual Tax Amount $6,772
Tax Year 2024
Property Description
OPEN HOUSE SATURDAY SEPTEMBER 7 1PM - 4PM Welcome to 869 Lochness Crescent, located in this family friendly, peaceful well established neighbourhood.The kids will love an inground salt water pool with a slide in their backyard to enjoy with all their friends. Relax on the covered front porch with southern exposure for your morning coffee. Walk through the front door and you see right to the back of the house and the inground pool. The kitchen, breakfast area and family room are open concept, have a vaulted ceiling, vinyl plank flooring and span the back of the house and all overlook the backyard and pool. Walkout from the familyroom to the composite deck to enjoy the hot tub and pool. This updated kitchen has great storage with the centre island, double pantry cupboard and lots of cabinets.Featuring granite counters and backsplash, under cabinet lighting, glass cabinet detail & more. The combined living and dining room are spacious with a large south facing window and an east facing bay window. The main floor laundry room is roomy, has access to the garage, upper cabinet storage and laundry sink. This 3 bedroom home has a large primary bedroom that accommodates a king size bed, a large walk through closet with shelves and double rods and a spacious renovated ensuite with a glass shower with a rain head and a 2nd shower head on an adjustable arm for different heights, lovely freestanding tub with hand held sprayer for easy cleaning, marble tile floor, pot lights. The other bedrooms both have double closet storage & updated windows. The basement is partially finished with a large rec room, there is a separate entrance to the basement via a staircase from the garage, so convenient plus there is generous storage and unfinished space to finish to suit your family's needs.
Location
Province ON
County Durham
Rooms
Family Room Yes
Basement Separate Entrance, Partially Finished
Kitchen 1
Interior
Interior Features Storage, Workbench
Cooling Central Air
Fireplaces Number 1
Fireplaces Type Natural Gas
Exterior
Exterior Feature Deck, Hot Tub, Porch, Lawn Sprinkler System
Garage Private Double
Garage Spaces 4.0
Pool Inground
Roof Type Asphalt Shingle
Parking Type Attached
Total Parking Spaces 4
Building
Foundation Poured Concrete
Read Less
Want to know what your home might be worth? Contact us for a FREE valuation!

Our team is ready to help you sell your home for the highest possible price ASAP






