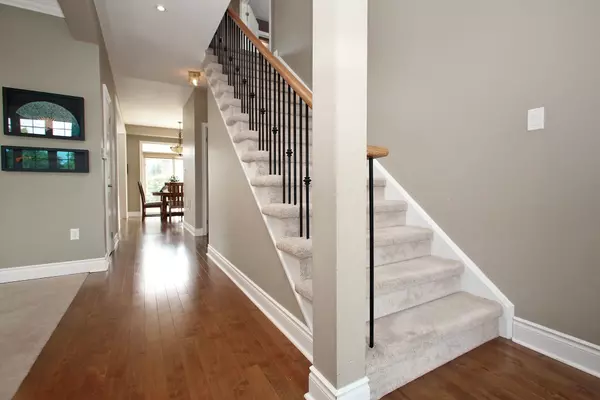$1,160,000
$1,250,000
7.2%For more information regarding the value of a property, please contact us for a free consultation.
17 Apple Tree CRES Uxbridge, ON L9P 2A5
4 Beds
3 Baths
Key Details
Sold Price $1,160,000
Property Type Single Family Home
Sub Type Detached
Listing Status Sold
Purchase Type For Sale
Approx. Sqft 2000-2500
Subdivision Uxbridge
MLS Listing ID N9055489
Sold Date 02/06/25
Style 2-Storey
Bedrooms 4
Annual Tax Amount $6,067
Tax Year 2023
Property Sub-Type Detached
Property Description
Welcome to 17 Apple Tree Crescent, a beautifully designed 4-bedroom, 3-bathroom house located in the heart of Uxbridge. This home offers comfortable living space that seamlessly blends functionality with elegance. The interior features spacious living and dining rooms, perfect for gatherings, and a professionally finished basement including a media room, games room, and a multi-purpose office/gym.The property's dream backyard is a true oasis, with a stunning perennial garden, a quaint fountain, and an expansive cedar deck equipped with dual automatic awnings ideal for enjoying the southern exposure. The highlight is the 8-person hot tub, perfect for relaxing evenings. Situated in a peaceful crescent, the home is only steps away from essential amenities. It's within easy reach of Uxbridge Secondary School, local bus routes at Railway St. @ Albert St., Vince's Market for grocery needs, and the tranquil Maple Bridge Trail, offering excellent opportunities for outdoor activities. This home does not only promise a serene living environment but also convenience and access to a vibrant community. Ideal for families or anyone looking for a blend of comfort and practicality. Discover your future home at 17 Apple Tree Crescent.
Location
Province ON
County Durham
Community Uxbridge
Area Durham
Rooms
Family Room Yes
Basement Finished
Kitchen 1
Interior
Interior Features Water Softener, Water Treatment, Auto Garage Door Remote, Central Vacuum, Garburator
Cooling Central Air
Exterior
Parking Features Private
Garage Spaces 2.0
Pool None
Roof Type Shingles
Lot Frontage 50.72
Lot Depth 108.27
Total Parking Spaces 4
Building
Foundation Poured Concrete
Read Less
Want to know what your home might be worth? Contact us for a FREE valuation!

Our team is ready to help you sell your home for the highest possible price ASAP





