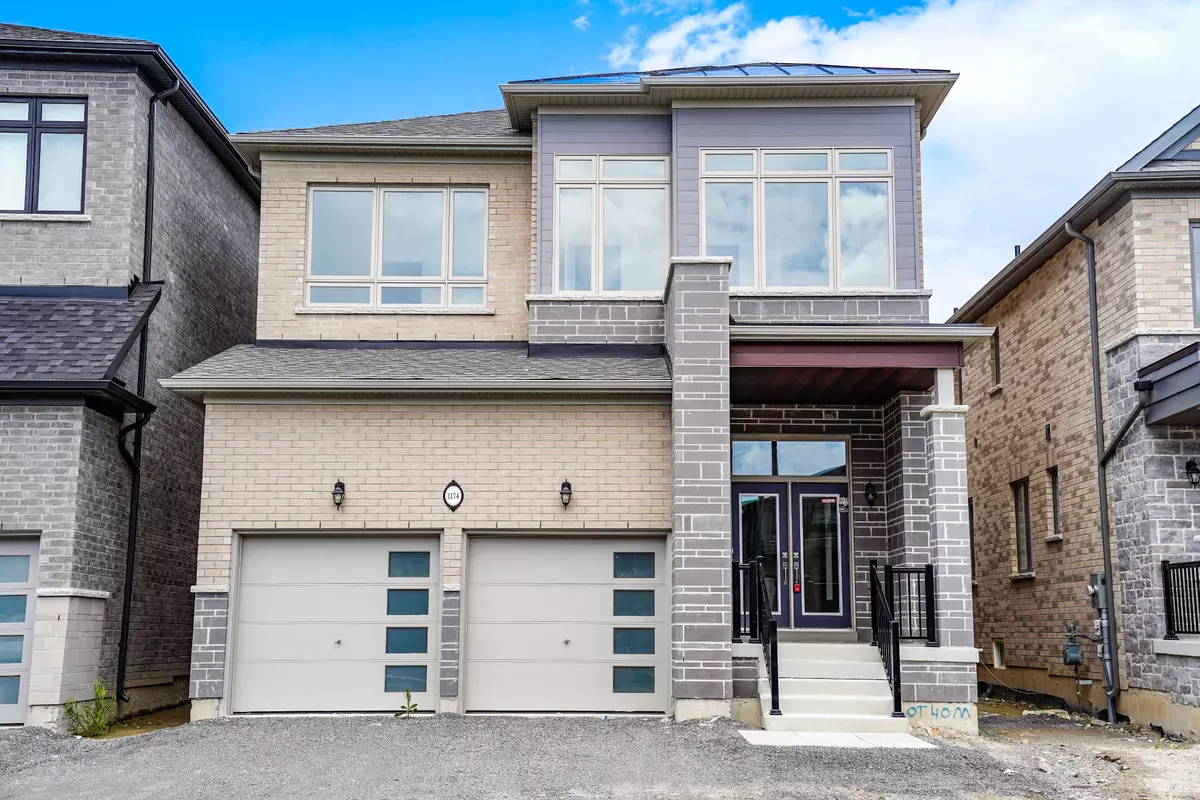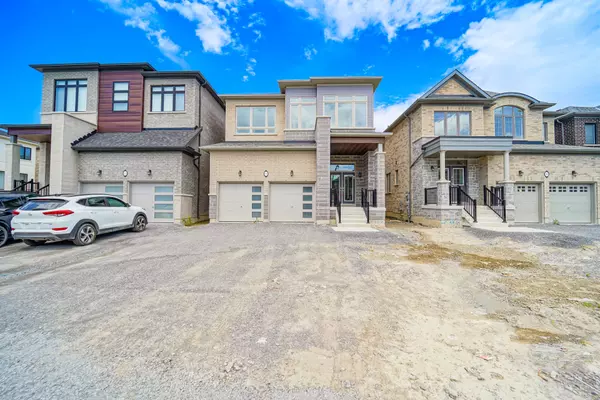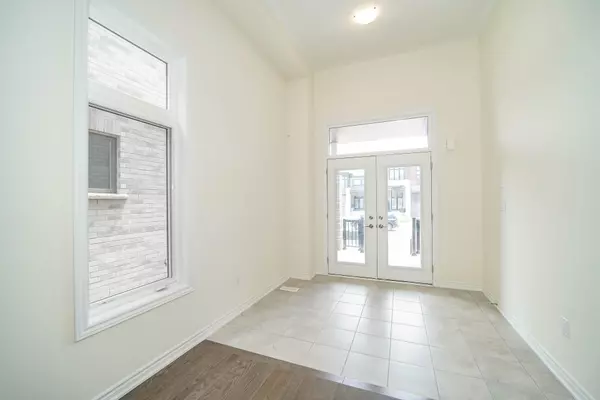$1,208,000
$1,215,000
0.6%For more information regarding the value of a property, please contact us for a free consultation.
1174 Plymouth DR Oshawa, ON L1L 0T4
5 Beds
4 Baths
Key Details
Sold Price $1,208,000
Property Type Single Family Home
Sub Type Detached
Listing Status Sold
Purchase Type For Sale
Approx. Sqft 2500-3000
Subdivision Kedron
MLS Listing ID E9109152
Sold Date 09/12/24
Style 2-Storey
Bedrooms 5
Tax Year 2024
Property Sub-Type Detached
Property Description
Brand New, Never Lived-In 5 Bed, 4 Bath Home With A Partially Finished Walk-Up Basement Completed By The Builder Located In A Family Friendly Neighborhood In North Oshawa Built By Medallion! This Beautiful Home Features A Double Door Entry, 12'' Ceilings On The Main Floor, 9' Ceilings On The 2nd Floor, Open Concept Layout, Oak Staircase, Hardwood Floors On Main Floor And 2nd Floor Hallway, Large Family Room With A 3-Way Fireplace And Pot Lights, Upgraded Kitchen With Built-In Stainless Steel Appliances, Quartz Counter, Breakfast Bar & Walk-Out To Backyard. Prime Bedroom Features An Upgraded 5-Pc Bathroom With A Glass Shower & A Soaker Tub And A Walk-In Closet. 3 Full Bathrooms On The 2nd Floor, With Access To A Bathroom From Each Bedroom. 2nd Floor Laundry. Partially Finished Basement With A Rec Room & 3-Pc Rough In For Bathroom. Access To The Garage From Inside The Home. Close to Schools, Parks, Grocery Stores, Public Transit, Costco, Hwy 407 & Much More.
Location
Province ON
County Durham
Community Kedron
Area Durham
Rooms
Family Room Yes
Basement Partially Finished, Separate Entrance
Kitchen 1
Interior
Interior Features Other
Cooling Central Air
Exterior
Parking Features Private Double
Garage Spaces 2.0
Pool None
Roof Type Shingles
Lot Frontage 36.09
Lot Depth 104.17
Total Parking Spaces 6
Building
Foundation Poured Concrete
Read Less
Want to know what your home might be worth? Contact us for a FREE valuation!

Our team is ready to help you sell your home for the highest possible price ASAP





