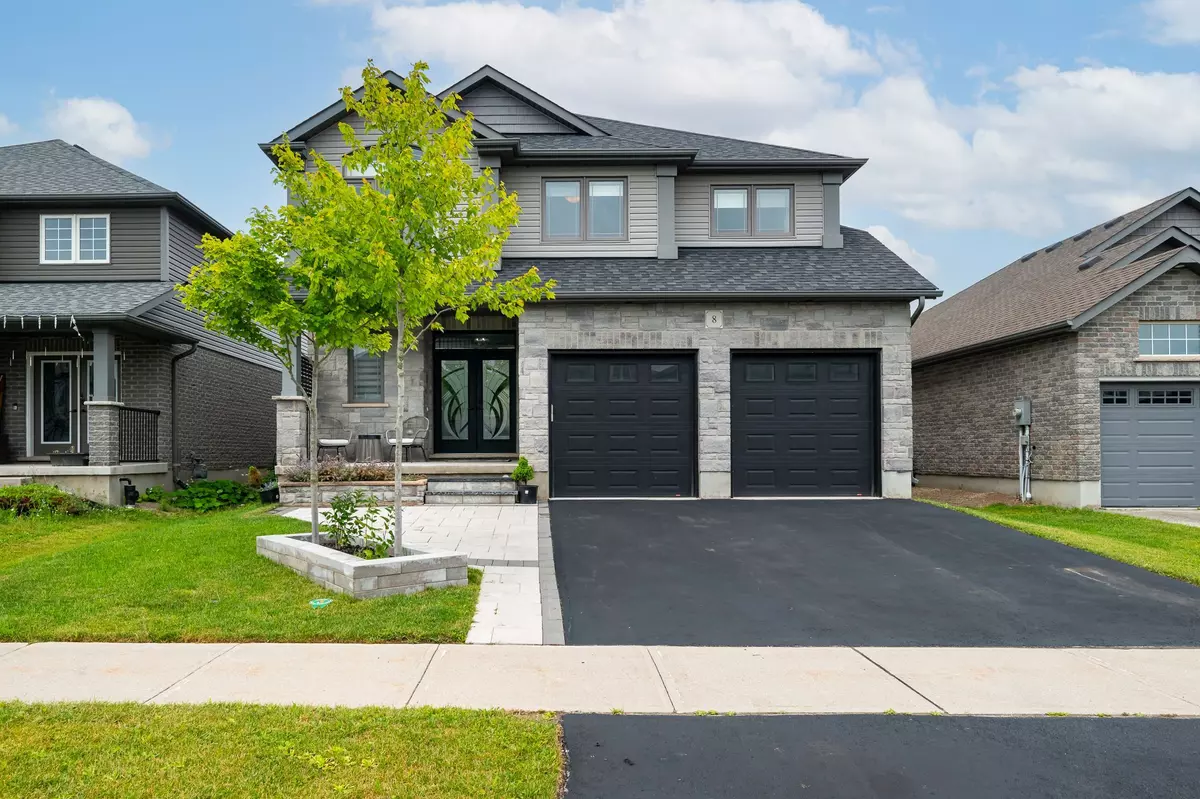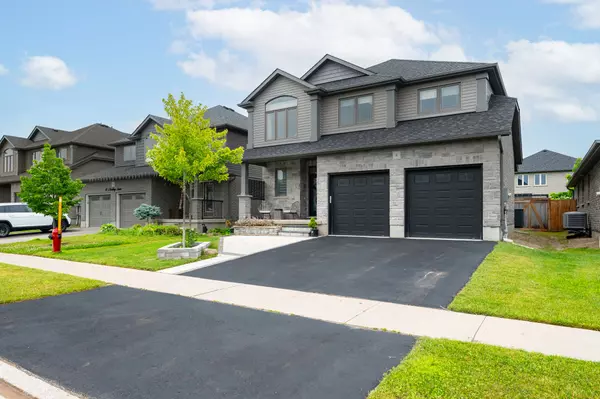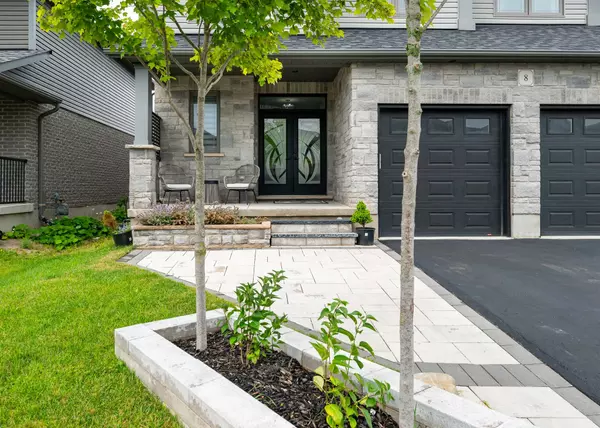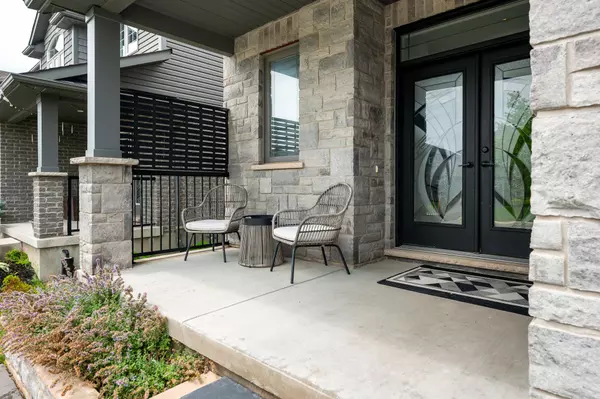$1,075,000
$1,099,000
2.2%For more information regarding the value of a property, please contact us for a free consultation.
8 Stuckey LN East Luther Grand Valley, ON L9W 6W4
5 Beds
3 Baths
Key Details
Sold Price $1,075,000
Property Type Single Family Home
Sub Type Detached
Listing Status Sold
Purchase Type For Sale
Subdivision Grand Valley
MLS Listing ID X9044230
Sold Date 08/30/24
Style 2-Storey
Bedrooms 5
Annual Tax Amount $6,110
Tax Year 2023
Property Sub-Type Detached
Property Description
Welcome to this bright, spacious, and modern Varley Model by Thomasfield, offering over 3200 sq ft of finished living space with countless upgrades. Situated in the vibrant community of Grand Valley, this home is designed for luxury living and is perfect for gathering with family and friends. Step inside to discover an open-concept layout with 9-foot ceilings on the main floor, complemented by elegant hardwood floors that continue throughout the second floor. The living room features a soaring 17-foot ceiling, wainscoting, and a porcelain tile-finished fireplace that extends up the wall, while the dining room boasts an elegant coffered ceiling creating a modern yet inviting atmosphere. The heart of the home is the gourmet kitchen, boasting a large quartz island, quartz countertops, under-cabinet lighting, and a stunning Arabesque tile backsplash. Stainless steel appliances and a walk-in pantry complete this dream kitchen. Adjacent to the kitchen is the dining area, perfect for entertaining, with easy access to the fully covered deck and landscaped backyard, featuring a pergola seating area ideal for BBQs.The main floor also includes a convenient laundry and mudroom with direct access to the garage. Upstairs, you'll find the large primary bedroom, a true retreat with a walk-in closet and a luxurious ensuite bathroom. Three additional bedrooms provide ample space for family and guests, along with a dedicated office or den, perfect for work or study. The finished basement adds even more living space with a bedroom, a large recreation room with an electric fireplace, and a cold room. The basement also has a roughed-in bathroom, ready for your custom touches. Experience the perfect blend of modern luxury and comfortable living in this premium home. Schedule your showing today and see all that this exceptional property has to offer.
Location
Province ON
County Dufferin
Community Grand Valley
Area Dufferin
Rooms
Family Room Yes
Basement Finished, Full
Kitchen 1
Separate Den/Office 1
Interior
Interior Features Sump Pump
Cooling Central Air
Exterior
Parking Features Private Double
Garage Spaces 2.0
Pool None
Roof Type Asphalt Shingle
Lot Frontage 45.31
Lot Depth 114.93
Total Parking Spaces 5
Building
Foundation Concrete
Read Less
Want to know what your home might be worth? Contact us for a FREE valuation!

Our team is ready to help you sell your home for the highest possible price ASAP





