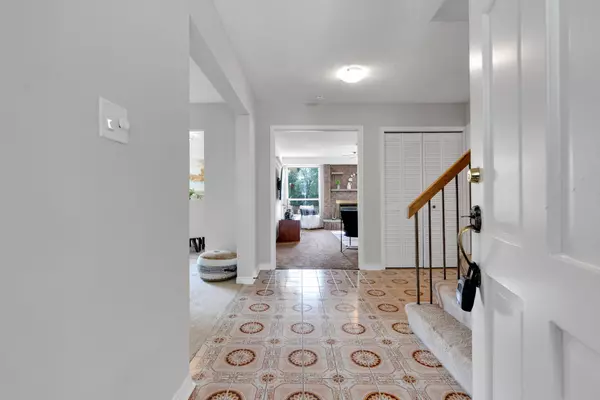$840,000
$799,900
5.0%For more information regarding the value of a property, please contact us for a free consultation.
379 Gothic DR Oshawa, ON L1G 7R6
4 Beds
4 Baths
Key Details
Sold Price $840,000
Property Type Single Family Home
Sub Type Detached
Listing Status Sold
Purchase Type For Sale
Approx. Sqft 1500-2000
Subdivision Eastdale
MLS Listing ID E9016771
Sold Date 09/30/24
Style 2-Storey
Bedrooms 4
Annual Tax Amount $5,229
Tax Year 2023
Property Sub-Type Detached
Property Description
Beautiful 2 Story Family Home In Quiet Sought-After North Oshawa Neighborhood! Basement Has Seperate Entrance Nanny Suite Potential. Interlock Walkway, Mature Trees & Perennials Bring You To The Front Enterway. Huge Foyer Boasts Original Vintage Floor Tile & Modern Oak Railing Plus 2 Piece Powder Room. Spacious Main Floor Living & Dining Room With Large Bay Window. Oversized Family Room With Brick Fireplace Surrounded By Large Windows With Views Of The Yard. Adjacent Is the Eat-In Kitchen With Tons Of Windows & Sliding Glass Doors To Large Deck & Gazebo. Upper Level Features 3 Bedrooms Including A Large Principle Suite With Walk-In Closet & 3 Piece Bath With Stand Up Shower. Two Further Bedrooms With Double Closets Plus A Double Closet In The Hallway And Main 4 Piece Bath With Wood Vanity & Immaculate Vintage Tile Around Tub. Basement With Seperate Entrance Has A Large Finished Rec Room, 4th Bedroom & 3 Piece Bath With Stand Up Shower. Yard Is Fully Fenced, Includes An Expansive Newer Deck, Garden Shed, Gazebo & Plenty Of Room For The BBQ & Entertaining Friends & Family.
Location
Province ON
County Durham
Community Eastdale
Area Durham
Zoning R1-C
Rooms
Family Room Yes
Basement Separate Entrance, Finished
Kitchen 1
Separate Den/Office 1
Interior
Interior Features In-Law Capability
Cooling Central Air
Fireplaces Number 1
Fireplaces Type Family Room
Exterior
Parking Features Private Double
Garage Spaces 1.0
Pool None
Roof Type Fibreglass Shingle
Lot Frontage 35.82
Lot Depth 138.87
Total Parking Spaces 5
Building
Foundation Poured Concrete
Read Less
Want to know what your home might be worth? Contact us for a FREE valuation!

Our team is ready to help you sell your home for the highest possible price ASAP





