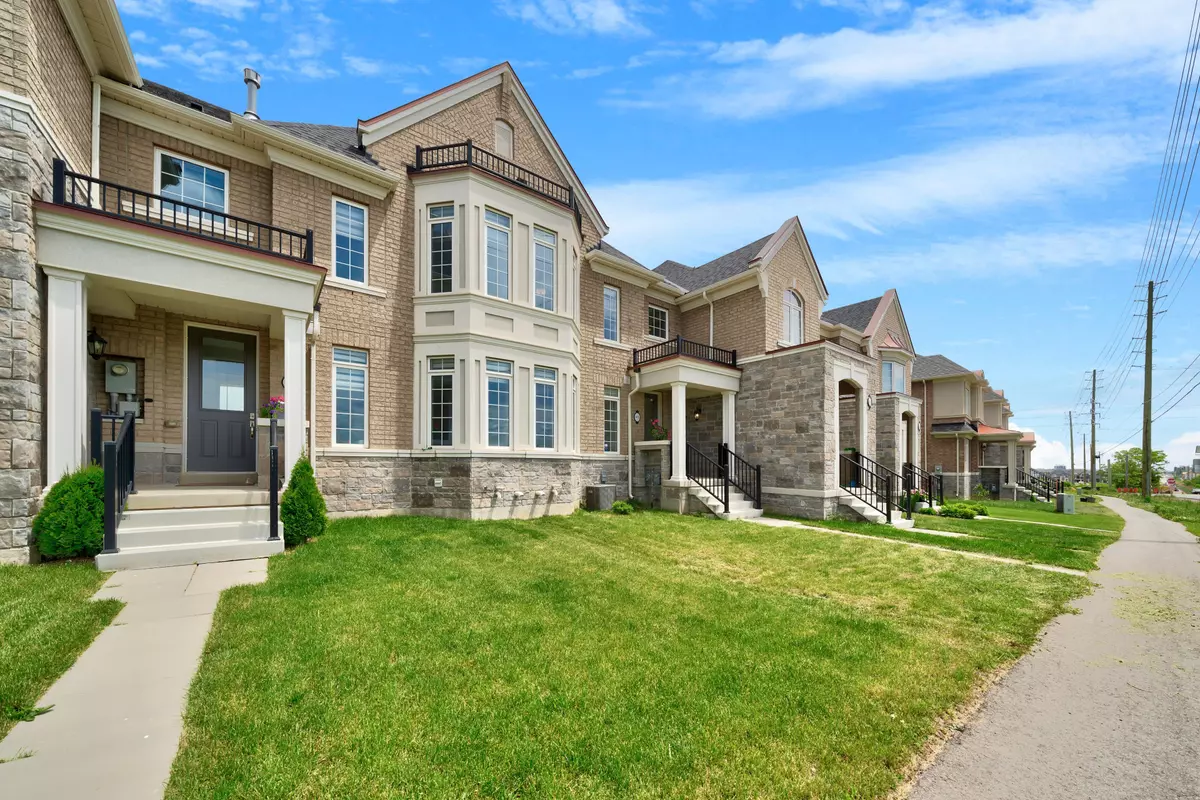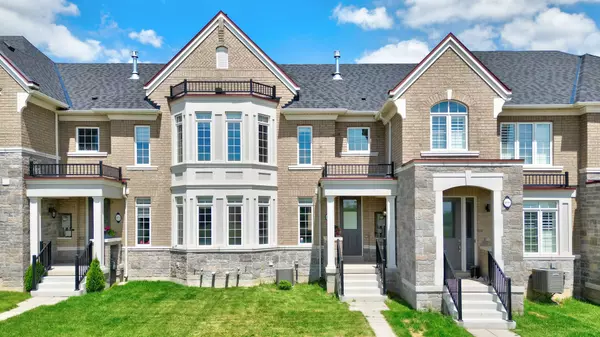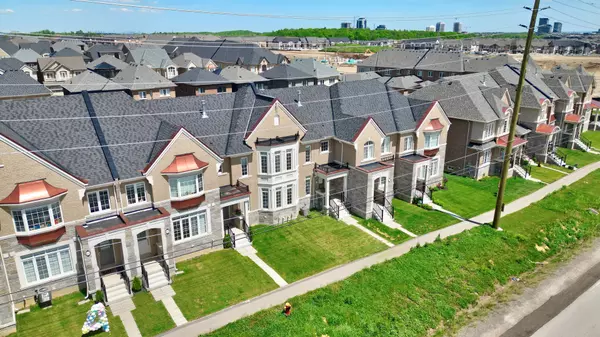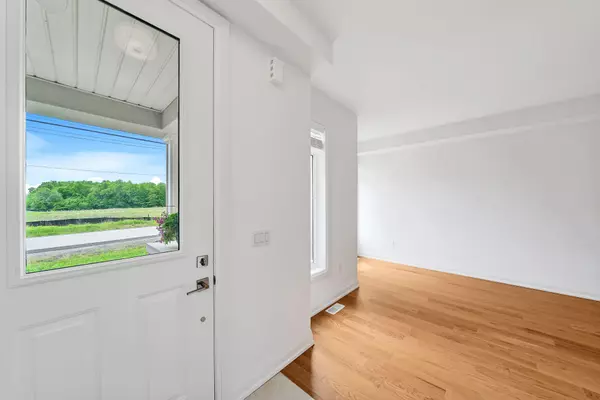$1,042,000
$1,050,000
0.8%For more information regarding the value of a property, please contact us for a free consultation.
4021 Sixth Line Oakville, ON L6H 3P8
3 Beds
3 Baths
Key Details
Sold Price $1,042,000
Property Type Townhouse
Sub Type Att/Row/Townhouse
Listing Status Sold
Purchase Type For Sale
Approx. Sqft 1500-2000
MLS Listing ID W8479300
Sold Date 10/15/24
Style 2-Storey
Bedrooms 3
Annual Tax Amount $3,885
Tax Year 2024
Property Description
Spacious Freehold Townhome in the upcoming area of Oakville. This 2.5-year-old home features a double-car garage with convenient interior access. The open-concept floor plan is perfect for modern living. Enjoy a large sunroom with sliding doors that lead to a serene and fenced backyard. The spacious kitchen boasts plenty of cabinets, granite countertops ideal for entertaining, and full-sized stainless steel appliances. The dining area overlooks the backyard, while the sun-filled living room features a fireplace and large windows. A powder room is conveniently located off the living area, and gleaming hardwood floors run throughout the home. Ascend the gorgeous wood staircase with wrought iron pickets to the upper level, which offers three generous-sized bedrooms with hardwood floors. The primary room includes a 5-piece ensuite and double closet. Conveniently located with easy access to highways, a hospital, Sixteen Mile Creek Arena, Parks, and schools.
Location
Province ON
County Halton
Rooms
Family Room No
Basement Unfinished
Kitchen 1
Interior
Interior Features Carpet Free
Cooling Central Air
Fireplaces Number 1
Fireplaces Type Living Room, Electric
Exterior
Garage Lane
Garage Spaces 2.0
Pool None
Roof Type Asphalt Shingle
Parking Type Attached
Total Parking Spaces 2
Building
Foundation Unknown
Read Less
Want to know what your home might be worth? Contact us for a FREE valuation!

Our team is ready to help you sell your home for the highest possible price ASAP






