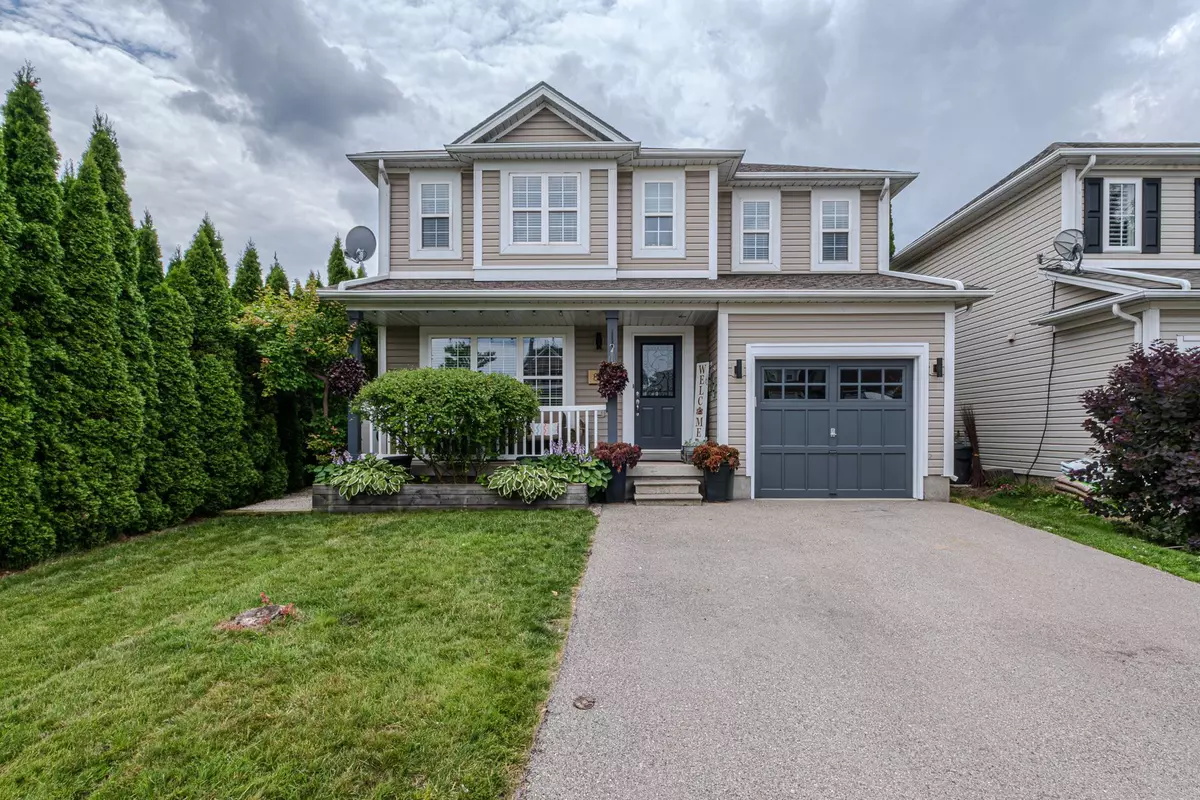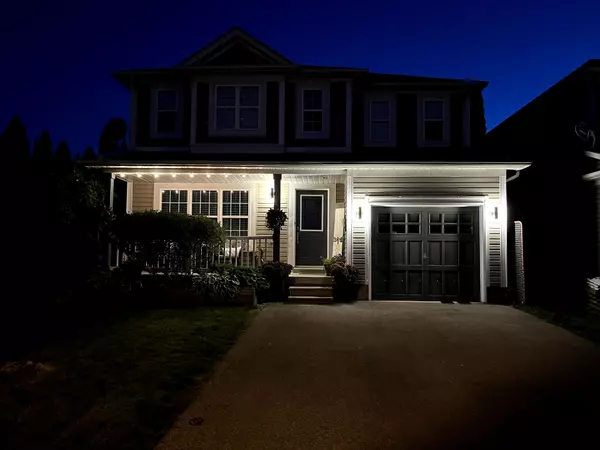$760,000
$699,900
8.6%For more information regarding the value of a property, please contact us for a free consultation.
86 Gaydon WAY Brantford, ON N3T 6M9
4 Beds
3 Baths
Key Details
Sold Price $760,000
Property Type Single Family Home
Sub Type Detached
Listing Status Sold
Purchase Type For Sale
Approx. Sqft 1500-2000
MLS Listing ID X9017112
Sold Date 09/27/24
Style 2-Storey
Bedrooms 4
Annual Tax Amount $3,918
Tax Year 2024
Property Description
Nestled on a quiet street in West Brantford's Wyndfield, this 1600 sq ft detached home offers the perfect blend of style and comfort. Featuring 3+1 bedrooms and 3 bathrooms, including a primary ensuite with a large walk-in closet, this home is designed for modern living.The main floor boasts an updated open concept kitchen with a large island, leading to a bright living room with natural light and a gas fireplace. Upstairs, find two spacious bedrooms and an office nook. The fully finished basement adds a fourth bedroom with an egress window and extra living space.The backyard oasis is fully fenced and includes an oversized deck, gazebo, pool, and hot tub. Enjoy the convenience of a covered porch, attached garage, and double driveway.Located close to parks, trails, and a short walk to St. Gabriel Elementary, Edith Monture Elementary, and Assumption College. Embrace the lifestyle you've always wanted in this West Brant beauty.
Location
Province ON
County Brantford
Zoning RIC-14, R1B
Rooms
Family Room Yes
Basement Finished, Full
Kitchen 1
Separate Den/Office 1
Interior
Interior Features None
Cooling Central Air
Exterior
Garage Private Double
Garage Spaces 3.0
Pool Above Ground
Roof Type Asphalt Shingle
Total Parking Spaces 3
Building
Foundation Poured Concrete
Read Less
Want to know what your home might be worth? Contact us for a FREE valuation!

Our team is ready to help you sell your home for the highest possible price ASAP






