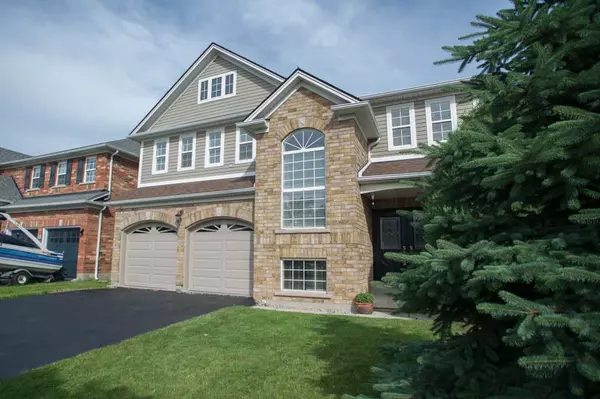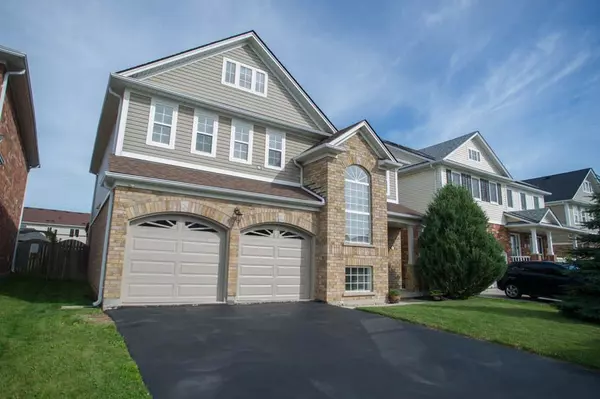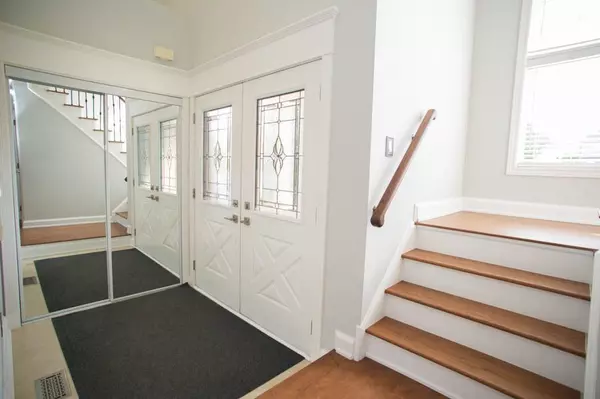$880,000
$899,900
2.2%For more information regarding the value of a property, please contact us for a free consultation.
142 Blackburn DR Brantford, ON N3T 6S2
4 Beds
3 Baths
Key Details
Sold Price $880,000
Property Type Single Family Home
Sub Type Detached
Listing Status Sold
Purchase Type For Sale
Approx. Sqft 2000-2500
MLS Listing ID X8479968
Sold Date 08/14/24
Style 2-Storey
Bedrooms 4
Annual Tax Amount $5,051
Tax Year 2024
Property Description
Welcome to 142 Blackburn Drive, a charming 2-storey home in the desirable West Brant neighbourhood, close to schools, parks, and trails. This lovely residence features 4 spacious bedrooms, 2.5 bathrooms, and a fully fenced backyard.The exterior boasts a double car garage, an asphalt double car driveway, and a covered front porch. The backyard is perfect for entertaining with a deck, gazebo, and mature tree providing shade and a private setting. Inside, the home is neutrally painted throughout, with the main floor and upper hallway freshly updated in 2024. The refinished maple hardwood flooring and stairs add warmth and elegance to the interior.The main floor includes a formal dining space that comfortably fits 8+ people, a cozy living room and an eat-in kitchen with stainless steel appliances, granite countertops, maple cabinets, under-mount lighting, and a tiled backsplash. Large windows fill the space with natural light, creating a bright and welcoming atmosphere. The mudroom offers convenient access to the garage and backyard, along with two closets for ample storage. A 2-piece bathroom on this level is ideal for guests.Upstairs, the primary bedroom features a walk-in closet and a 4-piece ensuite with a soaker tub and stand-up shower. Offering three additional spacious bedrooms and a 4-piece bathroom, along with a linen closet in the hallway. The upper floor is complete with a laundry room for convenience and cabinets for storage.The basement extends the living space with a large recreation room featuring pot lights and ample storage space. The home also includes a newer A/C unit, custom trim doors and windows, and spray foam insulation in the attic for energy efficiency. 142 Blackburn Drive offers a comfortable and stylish living environment, perfect for families and entertaining.
Location
Province ON
County Brantford
Zoning R1C-15
Rooms
Family Room No
Basement Full, Finished
Kitchen 1
Interior
Interior Features Auto Garage Door Remote, ERV/HRV, Sump Pump, Water Heater Owned
Cooling Central Air
Exterior
Exterior Feature Deck
Garage Private Double
Garage Spaces 4.0
Pool None
Roof Type Asphalt Shingle
Total Parking Spaces 4
Building
Foundation Poured Concrete
Read Less
Want to know what your home might be worth? Contact us for a FREE valuation!

Our team is ready to help you sell your home for the highest possible price ASAP






