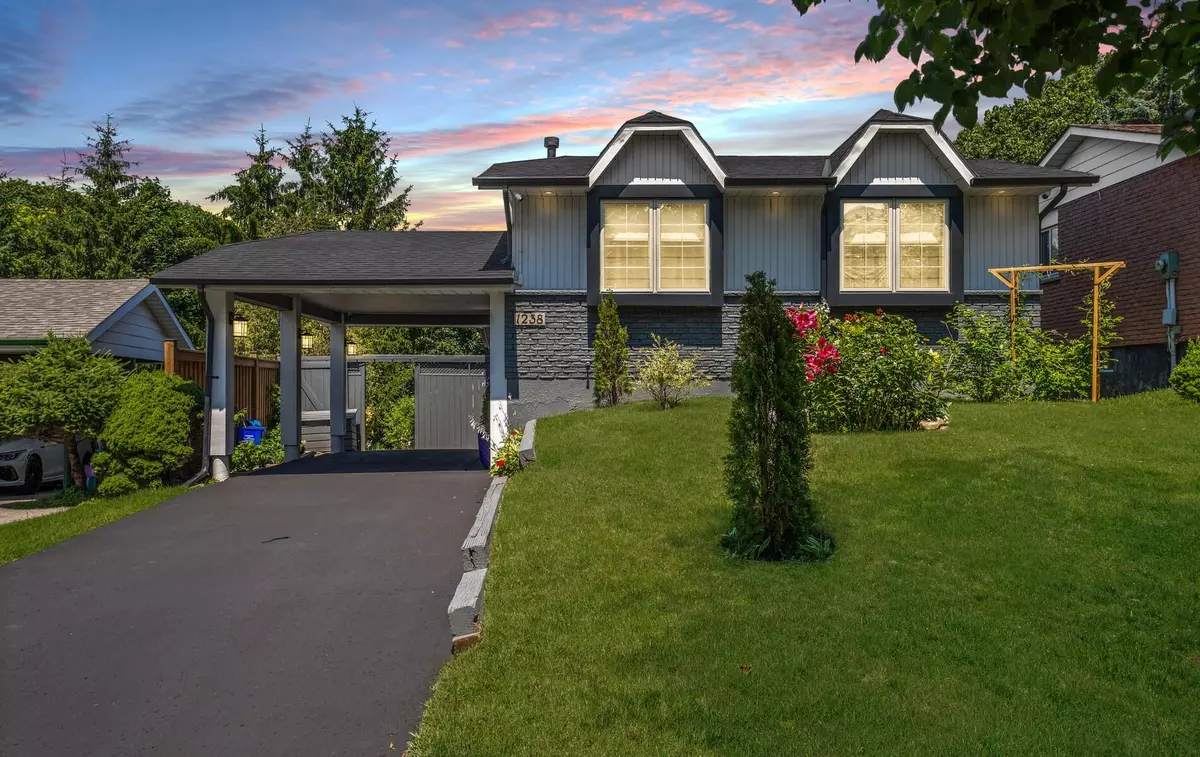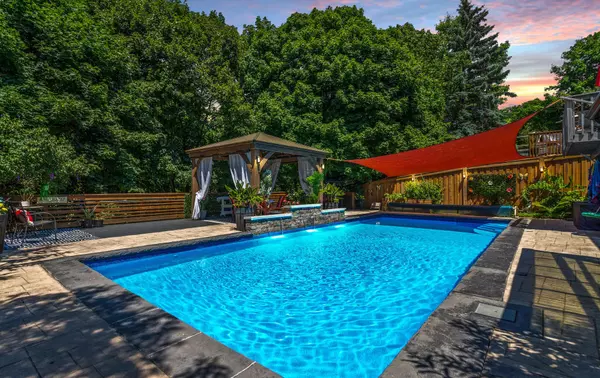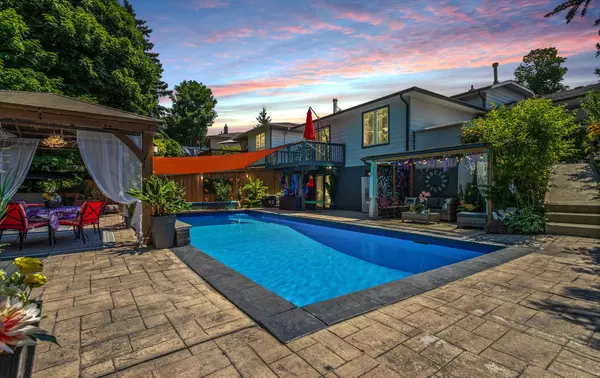$885,000
$899,900
1.7%For more information regarding the value of a property, please contact us for a free consultation.
1238 Cherrydown DR Oshawa, ON L1H 7T2
4 Beds
2 Baths
Key Details
Sold Price $885,000
Property Type Single Family Home
Sub Type Detached
Listing Status Sold
Purchase Type For Sale
MLS Listing ID E9038270
Sold Date 10/21/24
Style Backsplit 4
Bedrooms 4
Annual Tax Amount $5,241
Tax Year 2024
Property Description
Opportunity knocks! Resort Inspired living in this detached fabulous 4 bedroom home backing onto a ravine lot in a quiet and mature tree lined street. Tastefully updated from top to bottom with finishes above standards. Open Concept layout. Hardwood floors. Large, bright & inviting living and dining rooms with large windows & doors with perfect view of yard and ravine. Renovated Eat-in kitchen with lots of cupboards and countertop space, stainless steel appliances, center island & walk out to deck. Large primary bedroom with his/her closets & semi ensuite bath. Spacious bedrooms with ample closet space. Finished walk-out basement that offers tremendous potential for different uses. Great curb appeal. Beautifully maintained & manicured front and rear yards. Superb private resort spa like fenced backyard with heated inground pool, large deck with gazebo, pergola, additional lower deck with firepit area plus yet another lower concrete deck with a large storage shed, suitable for many different uses and applications complete this dreamy package. Conveniently located in a desirable and private neighbourhood close to schools, community centre, parks Highways 401 & 407, shopping, entertainment & so much more. The list of features and upgrades goes on and on!
Location
Province ON
County Durham
Rooms
Family Room No
Basement Finished, Walk-Out
Kitchen 1
Interior
Interior Features Other, Floor Drain, In-Law Capability, Storage, Upgraded Insulation, Water Heater
Cooling Central Air
Exterior
Exterior Feature Backs On Green Belt, Canopy, Deck, Landscape Lighting, Lighting, Patio, Privacy, Paved Yard, Recreational Area, Landscaped
Garage Private
Garage Spaces 4.0
Pool Inground
Roof Type Asphalt Shingle
Parking Type Carport
Total Parking Spaces 4
Building
Foundation Concrete
Read Less
Want to know what your home might be worth? Contact us for a FREE valuation!

Our team is ready to help you sell your home for the highest possible price ASAP






