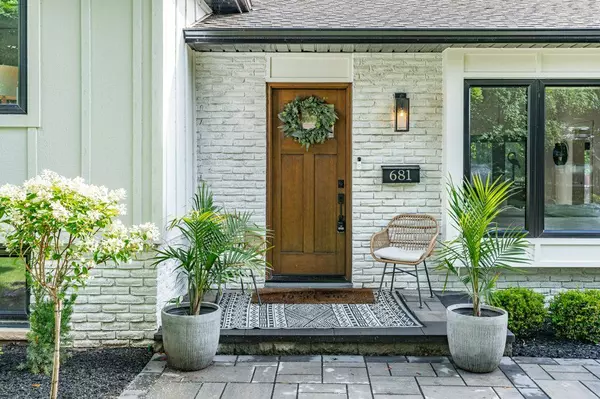$1,415,000
$1,489,000
5.0%For more information regarding the value of a property, please contact us for a free consultation.
681 Cherrywood DR Burlington, ON L7T 3W9
3 Beds
2 Baths
Key Details
Sold Price $1,415,000
Property Type Single Family Home
Sub Type Detached
Listing Status Sold
Purchase Type For Sale
Approx. Sqft 1100-1500
Subdivision Lasalle
MLS Listing ID W9035290
Sold Date 10/04/24
Style Sidesplit 4
Bedrooms 3
Annual Tax Amount $5,288
Tax Year 2024
Property Sub-Type Detached
Property Description
Stunning detached home on large 60' lot, on tree-lined Street in South Aldershot. The home has been carefully updated on all four levels, featuring an open-concept main floor with vaulted ceilings, a large island and a mud room, all completed with warm contemporary finishes. The exterior remodel is both impressive and low maintenance, boasting black windows, soffit, fascia and eavestroughs, wood grain composite door and fibre cement board n' batten siding, plus a 'New' driveway with sleek pave stone borders, walkway and front porch. The lower level and basement feel like another abode altogether with a stylish 3-piece bath, two rec rooms, a gym, storage and laundry room, all accessible from a separate door at the rear of the home, lending the possibility to an in-law or rental suite. The large backyard has plenty of room for a pool and backs onto a bike/walk path, meaning NO rear neighbours. The location has abundant pluses, being within walking distance of Kings Rd. School, a short drive to shopping/grocery, the QEW, Burlington Golf and Country Club, and the D.T. Burlington Waterfront. Get your showing booked today before this one's off-market!
Location
Province ON
County Halton
Community Lasalle
Area Halton
Rooms
Family Room Yes
Basement Finished
Kitchen 1
Interior
Interior Features Water Heater
Cooling Central Air
Fireplaces Number 1
Exterior
Parking Features Private Double
Garage Spaces 0.5
Pool None
Roof Type Fibreglass Shingle
Lot Frontage 60.0
Lot Depth 112.0
Total Parking Spaces 2
Building
Foundation Concrete Block
Read Less
Want to know what your home might be worth? Contact us for a FREE valuation!

Our team is ready to help you sell your home for the highest possible price ASAP





