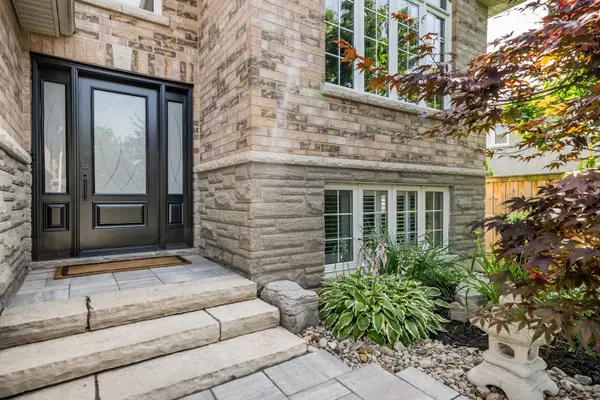$1,275,000
$1,299,900
1.9%For more information regarding the value of a property, please contact us for a free consultation.
1035 Interlake DR Oshawa, ON L1K 2M4
4 Beds
3 Baths
Key Details
Sold Price $1,275,000
Property Type Single Family Home
Sub Type Detached
Listing Status Sold
Purchase Type For Sale
MLS Listing ID E9012786
Sold Date 09/30/24
Style Bungalow-Raised
Bedrooms 4
Annual Tax Amount $7,516
Tax Year 2024
Property Description
Welcome to 1035 Interlake Drive in Oshawa's highly sought-after Pinecrest neighbourhood! This Kuzenko-built raised bungalow has been completely renovated and is the perfect multi-generational home with room for the whole family. The home features a large, sunlight-filled living room and dining room with modern glass railings surrounding the hardwood staircase. A completely renovated custom kitchen which includes quartz counters, custom cabinets, stainless steel appliances, and a large breakfast bar. The eat in kitchen features an updated sliding glass door leading to a large backyard deck with a gazebo for privacy and shade. The primary bedroom offers vaulted ceilings, pot lights, a large walk in closet. The 4 piece primary ensuite offers a spa-like retreat with a glass shower, soaker tub, custom cabinets, and updated Toto toilet. The two additional main floor bedrooms are generously sized, featuring hardwood floors and California shutters. The main bathroom has been completely renovated with a new tub, tiling, custom cabinet, and an updated Toto toilet. The lower level features a large but cozy family room with a gas fireplace, vinyl floors, and large above-grade windows that let in plenty of sunlight, complete with California shutters. The in-law suite includes its own kitchen with granite counters, a gas stove, and a cozy sitting area, as well as a large bedroom with a double closet, a four-piece bathroom, and a utility room for extra storage.This home boasts stunning custom wall paneling, crown molding, updated washer and dryer with custom cabinets (2023), and updated landscaping (2024) front and back, updated lawn irrigation system (2024) featuring a stunning stone walkway to the front door. The front door has also been updated with side lights (2023), and the entire home has been freshly painted throughout and is carpet free.
Location
Province ON
County Durham
Rooms
Family Room Yes
Basement Finished
Kitchen 2
Separate Den/Office 1
Interior
Interior Features In-Law Suite, Carpet Free, Primary Bedroom - Main Floor, Water Heater, Central Vacuum
Cooling Central Air
Fireplaces Number 1
Fireplaces Type Natural Gas
Exterior
Exterior Feature Lawn Sprinkler System, Landscaped, Deck
Garage Private Double
Garage Spaces 6.0
Pool None
Roof Type Asphalt Shingle
Parking Type Attached
Total Parking Spaces 6
Building
Foundation Poured Concrete
Read Less
Want to know what your home might be worth? Contact us for a FREE valuation!

Our team is ready to help you sell your home for the highest possible price ASAP






