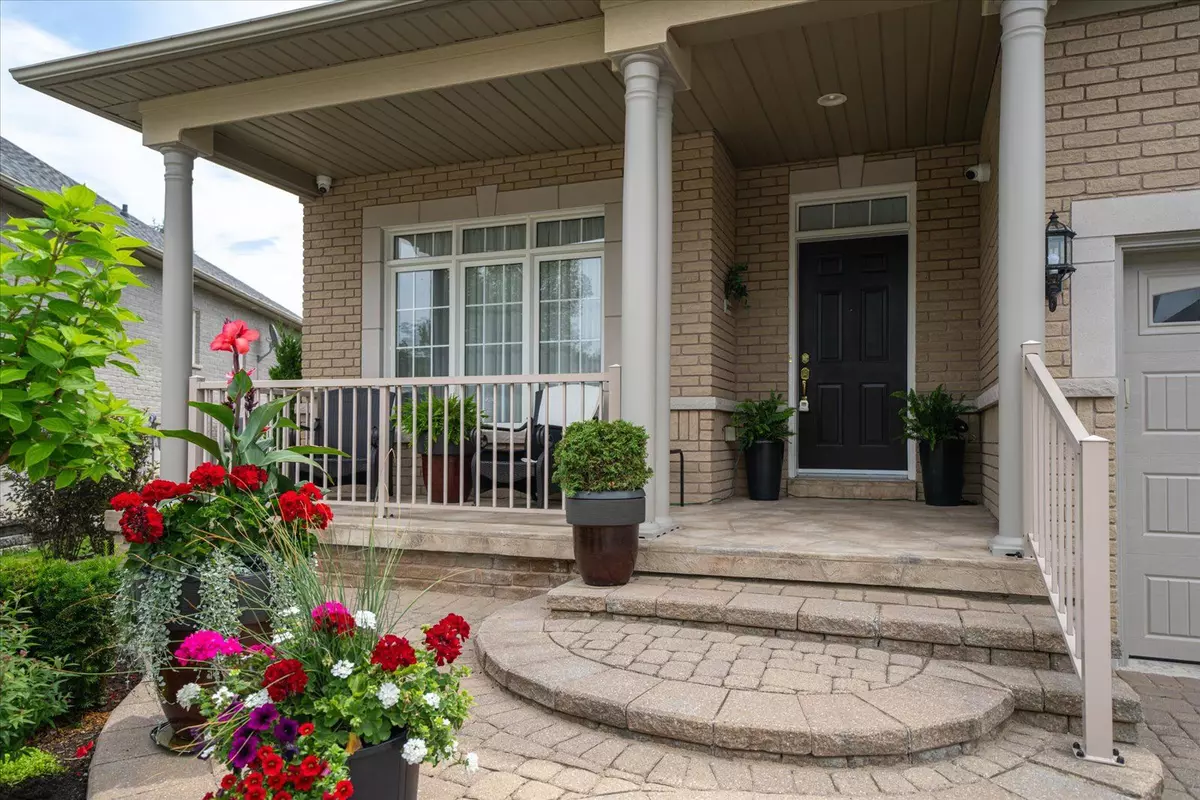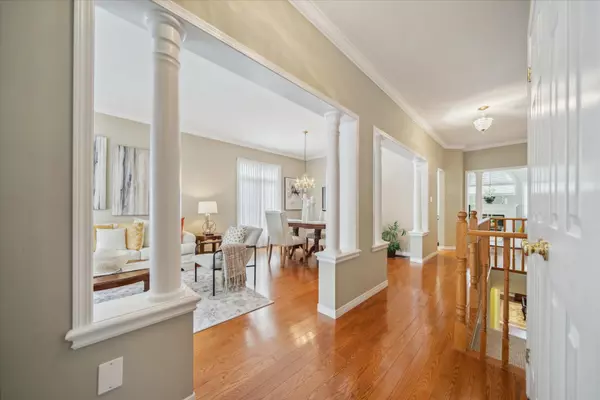$1,050,000
$989,900
6.1%For more information regarding the value of a property, please contact us for a free consultation.
865 Greenleaf CIR Oshawa, ON L1K 2W7
4 Beds
3 Baths
Key Details
Sold Price $1,050,000
Property Type Single Family Home
Sub Type Detached
Listing Status Sold
Purchase Type For Sale
Approx. Sqft 1500-2000
MLS Listing ID E9007052
Sold Date 09/12/24
Style Bungalow
Bedrooms 4
Annual Tax Amount $6,628
Tax Year 2024
Property Description
Nestled in a highly desirable neighborhood, this beautiful modern bungalow sits on a premium pie-shaped lot, showcasing meticulously maintained landscaping in both the front and backyards. This property features a charming covered front porch and a spacious deck in the back, perfect for outdoor enjoyment. The beautiful recently renovated kitchen boasts quartz countertops and backsplash, stainless steel appliances, and luxury vinyl tiles. The adjacent breakfast area offers a French door walk-out to a large deck with a natural gas BBQ hook-up, ideal for entertaining. The main floor family room is a cozy retreat with hardwood floors, a gas fireplace and a cathedral ceiling. The living and dining rooms shine with gleaming hardwood floors providing elegant spaces for gatherings. The primary bedroom is a serene haven with a walk-in closet, complemented by attractive hardwood flooring and an ensuite featuring a soaker tub. The good-sized second bedroom includes a large closet and also features hardwood floors. The main floor laundry room is equipped with a closet, ample cupboards, a sink, and offers convenient access to the double car garage, which has new garage doors and electric openers with remotes. The finished basement enhances the living space with a rec room area featuring modern laminate flooring and pot lights. The second half of the basement includes two additional bedrooms and an immaculate 3-piece walk-in shower bathroom. Practical updates include furnace replaced in 2020, roof replaced in 2014, ensuite bathroom and 2nd bedroom windows upgraded to casement windows in 2024 and a new electrical panel installed in 2024. This home, which has had one owner only, is conveniently located close to schools, shopping, transit, a library, and a recreation center, making it ideal for families and those seeking a vibrant community lifestyle.
Location
Province ON
County Durham
Rooms
Family Room Yes
Basement Finished
Kitchen 1
Separate Den/Office 2
Interior
Interior Features None
Cooling Central Air
Exterior
Garage Private Double
Garage Spaces 4.0
Pool None
Roof Type Asphalt Shingle
Parking Type Attached
Total Parking Spaces 4
Building
Foundation Unknown
Read Less
Want to know what your home might be worth? Contact us for a FREE valuation!

Our team is ready to help you sell your home for the highest possible price ASAP






