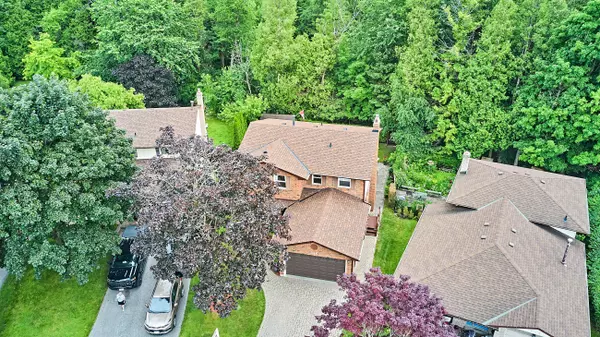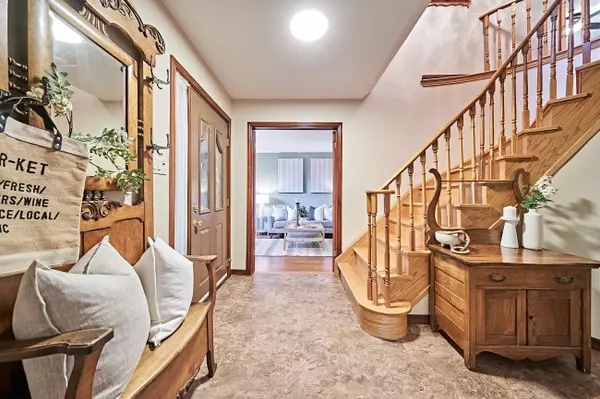$1,001,000
$849,900
17.8%For more information regarding the value of a property, please contact us for a free consultation.
346 Dickens DR Oshawa, ON L1K 1N5
4 Beds
4 Baths
Key Details
Sold Price $1,001,000
Property Type Single Family Home
Sub Type Detached
Listing Status Sold
Purchase Type For Sale
MLS Listing ID E8481516
Sold Date 10/01/24
Style 2-Storey
Bedrooms 4
Annual Tax Amount $6,127
Tax Year 2024
Property Description
RAVINE LOT!! First Time Offered in 30 Years! Meticulously Maintained & Cared For Inside & Out is this Fully Finished Detached 4Bed/4Bath 2-Storey Home Including Walk Out Basement. Located In A Mature Tree-Lined Neighbourhood And Close Proximity to Everything Including Schools, Parks, Walking Trails, Shopping & Convenient Commuter Access to Hwy 401/407. Inviting Curb Appeal W/ Interlocking Brick Driveway And A Ravine Spanning Over 60 Feet Across the Back Providing Picturesque Nature Views & Increased Privacy. Just Gorgeous! Spacious Main Floor Offers Separate Living W/ Bay Window, Dining Room Open to Kitchen, Breakfast Area W/ Windows Galore, White Kitchen Overlooking Cozy Family Room W/ Gas Fireplace (2024) & Walkout to Southern Facing Deck Including Stairs Leading to Landscaped Outdoor Seating Areas & Hot Tub for Relaxation. Large Primary Bed W/ His/Her Closets, Including Organizers, & 3PC Ensuite Bath. Three Other Spacious Beds. Inviting Walk Out Basement Provides Loads of Natural Light, Huge Rec Area W/ Wet Bar, Separate Office & Ample Storage Spaces.
Location
Province ON
County Durham
Rooms
Family Room Yes
Basement Finished with Walk-Out, Separate Entrance
Kitchen 1
Interior
Interior Features Auto Garage Door Remote, Central Vacuum
Cooling Central Air
Fireplaces Type Family Room, Natural Gas
Exterior
Garage Private Double
Garage Spaces 5.0
Pool None
Roof Type Shingles
Parking Type Attached
Total Parking Spaces 5
Building
Foundation Poured Concrete
Read Less
Want to know what your home might be worth? Contact us for a FREE valuation!

Our team is ready to help you sell your home for the highest possible price ASAP






