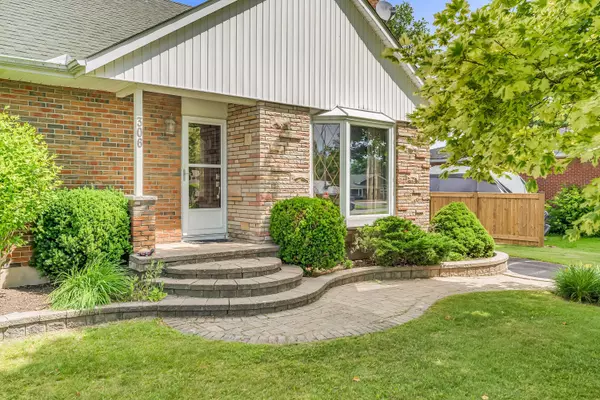$1,000,000
$1,099,000
9.0%For more information regarding the value of a property, please contact us for a free consultation.
306 Meadow ST Oshawa, ON L1L 1A8
4 Beds
2 Baths
Key Details
Sold Price $1,000,000
Property Type Single Family Home
Sub Type Detached
Listing Status Sold
Purchase Type For Sale
Approx. Sqft 1500-2000
Subdivision Kedron
MLS Listing ID E8446984
Sold Date 10/17/24
Style 1 1/2 Storey
Bedrooms 4
Annual Tax Amount $6,285
Tax Year 2024
Property Sub-Type Detached
Property Description
Country-in-the-City! Popular Kedron area. Large level lot (100'x150' approx/irregular). Amazing Double Detached Dream Garage (22'x22') built in 1997. Paved driveway is double-wide at garage entrance then single to the street (less snow removal). No Sidewalks/quiet corner lot! Fully fenced "playground" backyard - Wood fence and gate on east side are brand new! Much-loved by its first and only family!....You're Next! Hardwood floors in bright living room, beautiful bay window facing south, and cozy gas fireplace. Bungalow-style living on main floor with pleasant sunroom overlooking private backyard with walkouts to patio & walkout to driveway/garage; plus handy "small pet walkout door". Main floor: 2 Bedrooms with corner windows (1 currently used as bright main floor Family Room/Library/sewing room/den.) Main floor 3-piece (shower) bathroom with widened doorway for better access. Upstairs unique "loft" has 2 more bedrooms (each with "Nook": L-shaped), plus upstairs 4-pce bath (tub/shower). Easy access to attic off Bedroom #3 with flooring/storage. Basement with above grade windows has finished Rec room, a Den (extra bedroom potential), Foyer-sitting area, unfinished Workshop area, extra Storage room (under sunroom addition), and Cold room. A super-charming one-of-a-kind family home! Lots of parking for extended family & guests to attend your backyard family reunions! This home has something for every family member! Public Transit. Near Durham College and University, Shopping plaza, amenities, and Highway 407.
Location
Province ON
County Durham
Community Kedron
Area Durham
Zoning R1-A
Rooms
Family Room No
Basement Full, Partially Finished
Kitchen 1
Interior
Interior Features Sump Pump, Water Heater Owned, Auto Garage Door Remote, Central Vacuum, Primary Bedroom - Main Floor, Workbench, Storage
Cooling Central Air
Fireplaces Number 1
Fireplaces Type Living Room, Natural Gas, Fireplace Insert
Exterior
Exterior Feature Patio, Landscaped
Parking Features Private
Garage Spaces 2.0
Pool None
View Clear
Roof Type Shingles
Lot Frontage 100.0
Lot Depth 150.0
Total Parking Spaces 8
Building
Foundation Concrete Block
Read Less
Want to know what your home might be worth? Contact us for a FREE valuation!

Our team is ready to help you sell your home for the highest possible price ASAP





